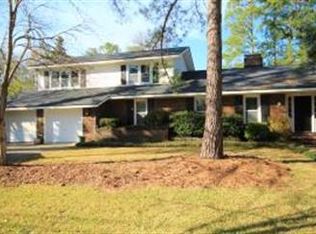Closed
$339,000
407 Boone Hill Rd, Summerville, SC 29483
4beds
1,764sqft
Single Family Residence
Built in 1969
0.54 Acres Lot
$337,700 Zestimate®
$192/sqft
$2,186 Estimated rent
Home value
$337,700
$317,000 - $358,000
$2,186/mo
Zestimate® history
Loading...
Owner options
Explore your selling options
What's special
- **BOATS, RVs, 4 WHEELERS** -Updated 4-Bedroom Brick Ranch in Prime Summerville Location - No HOA!Welcome to this spacious and newly updated 4-bedroom brick ranch, ideally located just outside Historic Summerville and steps from the entrance to Miler Country Club. Enjoy the freedom of no HOA in a well-established neighborhood! Inside, you'll find formal dining and living rooms, a cozy family room with a gas log fireplace, and hardwood and vinyl flooring throughout. The eat-in kitchen offers plenty of space, and the bathrooms feature classic ceramic tile. Sliding glass doors lead from the family room to a large, fenced backyardâ¬"perfect for relaxing or entertaining. The outdoor space includes a patio, built-in BBQ pit, and two storage sheds that convey. The oversized two-car garage adds ample storage. Don't miss your chance to own this charming, updated home in an unbeatable location with no HOA restrictions!
Zillow last checked: 8 hours ago
Listing updated: February 10, 2026 at 02:42pm
Listed by:
Keller Williams Realty Charleston West Ashley
Bought with:
Carolina One Real Estate
Source: CTMLS,MLS#: 25008882
Facts & features
Interior
Bedrooms & bathrooms
- Bedrooms: 4
- Bathrooms: 2
- Full bathrooms: 2
Heating
- Forced Air, Natural Gas
Cooling
- Central Air
Appliances
- Laundry: Electric Dryer Hookup, Washer Hookup
Features
- Ceiling - Blown, Eat-in Kitchen, Formal Living
- Flooring: Vinyl, Wood
- Windows: Window Treatments
- Number of fireplaces: 1
- Fireplace features: Family Room, One
Interior area
- Total structure area: 1,764
- Total interior livable area: 1,764 sqft
Property
Parking
- Total spaces: 2
- Parking features: Garage, Attached, Off Street
- Attached garage spaces: 2
Features
- Levels: One
- Stories: 1
- Entry location: Ground Level
- Patio & porch: Patio, Front Porch
- Fencing: Perimeter
Lot
- Size: 0.54 Acres
- Features: .5 - 1 Acre
Details
- Additional structures: Storage
- Parcel number: 1440401007000
Construction
Type & style
- Home type: SingleFamily
- Architectural style: Ranch
- Property subtype: Single Family Residence
Materials
- Brick Veneer
- Foundation: Crawl Space
- Roof: Architectural
Condition
- New construction: No
- Year built: 1969
Utilities & green energy
- Sewer: Public Sewer
- Water: Public
- Utilities for property: Dorchester Cnty Water and Sewer Dept, Summerville CPW
Community & neighborhood
Community
- Community features: Trash
Location
- Region: Summerville
- Subdivision: Country Club Estates
Other
Other facts
- Listing terms: Any
Price history
| Date | Event | Price |
|---|---|---|
| 5/30/2025 | Sold | $339,000-2.9%$192/sqft |
Source: | ||
| 4/17/2025 | Price change | $349,000-0.3%$198/sqft |
Source: | ||
| 4/2/2025 | Listed for sale | $350,000+42.9%$198/sqft |
Source: | ||
| 2/8/2022 | Listing removed | -- |
Source: Zillow Rental Manager Report a problem | ||
| 1/30/2022 | Listed for rent | $1,950$1/sqft |
Source: Zillow Rental Manager Report a problem | ||
Public tax history
| Year | Property taxes | Tax assessment |
|---|---|---|
| 2024 | $2,699 -57% | $26,219 +80.6% |
| 2023 | $6,280 +163% | $14,520 |
| 2022 | $2,388 +18.6% | $14,520 +52.1% |
Find assessor info on the county website
Neighborhood: 29483
Nearby schools
GreatSchools rating
- 6/10Flowertown Elementary SchoolGrades: PK-5Distance: 0.9 mi
- 8/10Rollings Middle School Of The ArtsGrades: 6-8Distance: 4.8 mi
- 6/10Summerville High SchoolGrades: 9-12Distance: 1 mi
Schools provided by the listing agent
- Elementary: Flowertown
- Middle: Gregg
- High: Summerville
Source: CTMLS. This data may not be complete. We recommend contacting the local school district to confirm school assignments for this home.
Get a cash offer in 3 minutes
Find out how much your home could sell for in as little as 3 minutes with a no-obligation cash offer.
Estimated market value$337,700
Get a cash offer in 3 minutes
Find out how much your home could sell for in as little as 3 minutes with a no-obligation cash offer.
Estimated market value
$337,700
