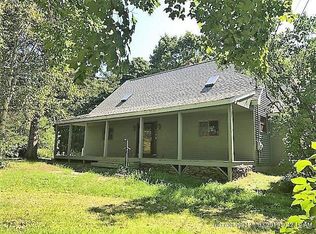Masterfully restored 3 bedroom, 2 bath, 2,230 sqft Farmhouse circa 1832, nestled on 44 acres of woods and field. Experience the charm and character of yesteryear with the amenities of today. Beautiful custom built cabinets, Island with quartz counter top and newer appliances greet you as you walk into the kitchen. A room off the kitchen holds the pantry and is perfect for extra storage. Continue on to the formal dining room and imagine your family gathering for dinner as many have at this home for the past 188 years. The living room is warm and inviting with a pellet stove which provides a wonderful feel during chilly weather. A lovely bedroom finishes the first floor layout. Walk upstairs to a landing with sitting area and built in bookcase. The master bedroom is spacious and retains a rustic feel with its exposed chimney and wood floors contrasted by the en suite bath with modern vanity and tiled shower & tiled flooring. Topping off this property is a 2 car detached garage and separate outbuilding that is currently a woodworking shop but was once a greenhouse. If that's not enough to get your attention there are also fruit trees and sugar maples for tapping. There are endless possibilities with this home. Call today to schedule a private showing. This could be your Next Home!
This property is off market, which means it's not currently listed for sale or rent on Zillow. This may be different from what's available on other websites or public sources.
