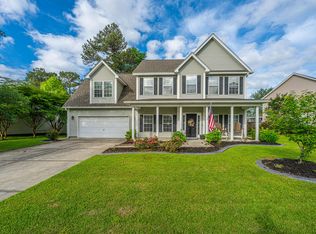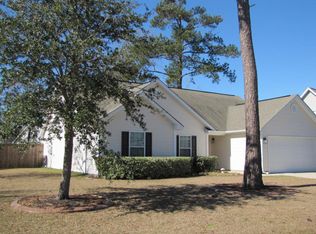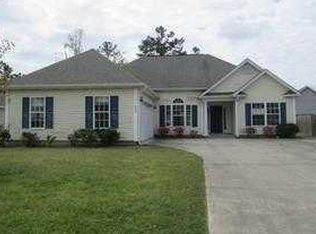Move-In Ready Beautiful home with NEW Architectural ROOF (May 2020), MASTER BEDROOM DOWNSTAIRS & UPSTAIRS, Large .22 Acre Lot, Privacy Fence! Home has Upgraded Flooring, Upgraded Granite, & More! You will love this beautiful home which has a large Family Room with Corner Fireplace with Gas logs & Gas hook-up, TV Area/Mantel over Fireplace, Ceiling Fan, Coat Closet & upgraded durable/low maintenance ''Natural Slate'' Porcelain 18'' tile flooring by Megatrade Natural, which extends into the Large Kitchen & Dining Area. Kitchen includes upgraded GRANITE Countertops, Maple Cabinets, REFRIGERATOR to convey, smooth top Range, Built-In Microwave, Newer Dishwasher & Disposal, Upgraded FAUCET & Stainless Sink, cable TV outlet over counter, Recessed Lighting, Pantry and nearby Laundry Area with shelving, PLUS WASHER & DRYER to convey! Large window over sink has lovely views into fenced backyard! Freestanding Island will NOT Convey! The extended kitchen includes a spacious Dining Room with CHANDELIER, double French Door with great views into the backyard leading to Screened Porch & Patio! A huge PLUS is the DOWNSTAIRS MASTER BEDROOM/MOTHER-IN-LAW SUITE, with NEW CARPET, Walk-in CLOSET, Ceiling Fan, plus adjoining Full Bathroom with large vanity, tub/shower, & it has an entrance from living areas as well! The lovely wooden spindled staircase leads to second floor with gleaming UPGRADED BAMBOO Flooring. Check out the Extra-Large second MASTER BEDROOM with extension area for seating/TV area/computer/exercise area, with lovely Bamboo Flooring, Ceiling Fan, PLUS a huge walk-in closet/room! Great Storage! Master Bathroom has separate walk-in shower & large Garden Tub with window, double cultured marble sinks, large maple cabinet, semi-private toilet area. A fabulous & spacious Master Bedroom Suite! Two additional secondary bedrooms are upstairs with lovely Bamboo Flooring, Ceiling Fans & Large Closets. The Upstairs hall bathroom has double sinks, tub-shower & linen closet. Home has a large two car garage with garage door opener & two lights! This is a larger lot with lovely wooden privacy fence with side & rear gates! Enjoy relaxing on the front porch & back screened porch or enjoy grilling on the patio! More Upgrades in the home include taller baseboard TRIM - PLUS Windows and Doors have upgraded TRIM! Lovely Window Cornices are in Family Room, both Master Bedrooms & Upstairs Front Bedroom. Nice feature! The Huge Fenced Back Yard has established landscape with lovely Magnolia & Riverbirch Trees, climbing rose, & landscape beds with edging. Home's Exterior has lovely Architectural Details plus NEW ROOF, Shutters, Columns, Porches, Gutters, Flood Lights, long driveway, & Garage Lanterns. Home has Satellite Dish & Pet Door! Enjoy the nearby beautiful Amenity Center with large pool, Cabana Soccer Field, Play Park & Dog Park. The BRAND NEW Architectural Shingled Roof adds value & looks fabulous! Original Owner since built! Great Home with many special features at a great price - Two Master Bedrooms, established landscape, Front Porch & Screen Porch, Porcelain Tile Flooring & Bamboo Flooring, Granite, LARGE LOT with FENCE! Spring Grove is a beautiful neighborhood with sidewalks, lovely amenities, and is just a short drive to the lakes & rivers, shopping in Goose Creek, Summerville, & Moncks Corner! MOVE-IN READY UPGRADED & Landscaped Home in such a tranquil setting, just waiting for a new owner to enjoy! Schedule a showing today!
This property is off market, which means it's not currently listed for sale or rent on Zillow. This may be different from what's available on other websites or public sources.


