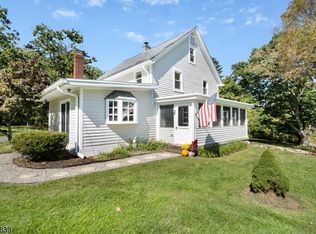INVESTORS Opportunity!!! Cape Cod Style home 3 bedroom/1 Bath, with a detached 2 Car Garage on 2 Acres. Home needs rehab! "AS IS" sale CASH ONLY! ALL INSPECTIONS AND REPAIRS ON BUYERS. NO UTILITIES WILL BE TURNED ON! ANY TOWN OR COUNTY INSPECTIONS WILL BE BUYER'S RESPONSIBILITIES! BUYER RESPONSIBLE FOR CLEANING OUT HOME! SELLER HAS NEVER LIVED OR OCCUPIED THE PROPERTY! BUYER TO DO THEIR OWN DUE DILIGENCE !
This property is off market, which means it's not currently listed for sale or rent on Zillow. This may be different from what's available on other websites or public sources.
