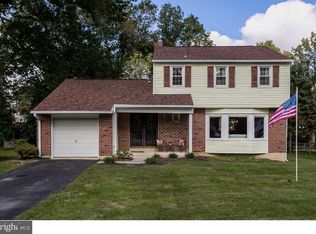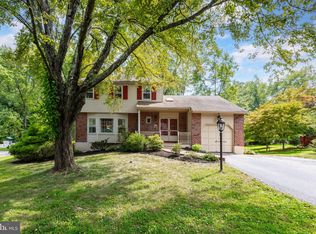Welcome Home to 407 Berkley Road in the lovely community of Marchwood. The current Owners have thoughtfully updated the home with new WINDOWS (50-year warranty), new ROOF (50-year warranty), new SIDING (50-year warranty) and a new 18' x 23' Deck to enjoy the flat, park-like FENCED back yard. This 4 Bedroom colonial home has beautiful hardwood flooring in the Living Room, Dining Room and all 4 Bedrooms. The 1st floor offers a spacious Living Room with a bump-out window, formal Dining Room, Eat-in Kitchen that overlooks the Family Room with floor to ceiling brick fireplace and access to the bright screened-in Porch, with triple sliding doors, that overlooks the big backyard surrounded by mature trees offering plenty of room for entertaining. Upstairs you will find 4 nicely-sized Bedrooms, a Hall Bath w/tiled tub and linen closet. Also located on the 2nd floor is an access panel that opens to a large handy storage area. The gas heat has been serviced regularly and the dryer connection converted to gas as well. This is an amazing location within walking distance or a short car ride to practically everything! YMCA, LYA ballfields, Acker Park, Shopping and Restaurants are right down the street. Minutes to the PA Turnpike, Train Stations, and other major routes. Award Winning Downingtown School District with Downingtown East High School, Lionville Middle and Elementary within walking distance and home of the STEM Academy! Put your personal touches into this home and enjoy everything this wonderful neighborhood has to offer!
This property is off market, which means it's not currently listed for sale or rent on Zillow. This may be different from what's available on other websites or public sources.

