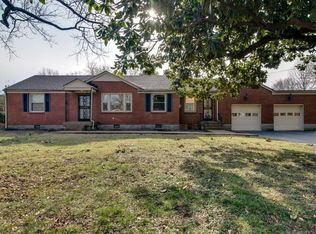Closed
$575,000
407 Barrett Rd, Nashville, TN 37211
3beds
1,920sqft
Single Family Residence, Residential
Built in 1955
0.58 Acres Lot
$562,100 Zestimate®
$299/sqft
$2,480 Estimated rent
Home value
$562,100
$523,000 - $601,000
$2,480/mo
Zestimate® history
Loading...
Owner options
Explore your selling options
What's special
Just a stone's throw from dog-friendly Whitsett Park boasting picturesque walking and hiking trails, this residence offers unparalleled convenience. Within moments, you'll find yourself at the fairgrounds and the newly minted Geodis Park, home to Nashville's MLS soccer team. With its strategic location mere minutes from I-40, I-65, I-24, 440, and Briley Parkway, navigating Nashville is a breeze, ensuring you're never more than 10 minutes away from any destination. Nestled in the tranquil Glencliff Estates/Woodbine neighborhood, this abode beckons with its backyard oasis, complete with a fire pit and an above-ground pool complemented by an updated deck patio. The expansive backyard is a rarity in Davidson County, perfect for hosting summertime pickup games. Additionally, a new shed and carport offer ample storage for recreational vehicles. For added peace of mind, the property features a fully equipped below-ground tornado/storm shelter, ensuring safety during inclement weather.
Zillow last checked: 8 hours ago
Listing updated: June 26, 2024 at 12:16pm
Listing Provided by:
Christy Bashlor 615-496-4576,
Parks Compass
Bought with:
Ben Kaufman, 361346
Tyler York Real Estate Brokers, LLC
Source: RealTracs MLS as distributed by MLS GRID,MLS#: 2645937
Facts & features
Interior
Bedrooms & bathrooms
- Bedrooms: 3
- Bathrooms: 2
- Full bathrooms: 2
- Main level bedrooms: 3
Bedroom 1
- Features: Extra Large Closet
- Level: Extra Large Closet
- Area: 154 Square Feet
- Dimensions: 14x11
Bedroom 2
- Area: 121 Square Feet
- Dimensions: 11x11
Bedroom 3
- Area: 143 Square Feet
- Dimensions: 13x11
Den
- Features: Separate
- Level: Separate
- Area: 260 Square Feet
- Dimensions: 20x13
Kitchen
- Features: Eat-in Kitchen
- Level: Eat-in Kitchen
- Area: 143 Square Feet
- Dimensions: 13x11
Living room
- Area: 297 Square Feet
- Dimensions: 27x11
Heating
- Central
Cooling
- Central Air
Appliances
- Included: Dishwasher, Disposal, Microwave, Refrigerator, Electric Oven, Electric Range
Features
- Primary Bedroom Main Floor
- Flooring: Carpet, Wood, Tile
- Basement: Slab
- Has fireplace: No
Interior area
- Total structure area: 1,920
- Total interior livable area: 1,920 sqft
- Finished area above ground: 1,920
Property
Parking
- Total spaces: 2
- Parking features: Asphalt
- Uncovered spaces: 2
Features
- Levels: One
- Stories: 1
- Patio & porch: Porch, Covered, Deck
- Has private pool: Yes
- Pool features: Above Ground
- Fencing: Full
Lot
- Size: 0.58 Acres
- Dimensions: 125 x 231
- Features: Level
Details
- Parcel number: 11903013100
- Special conditions: Standard
Construction
Type & style
- Home type: SingleFamily
- Architectural style: Ranch
- Property subtype: Single Family Residence, Residential
Materials
- Brick
Condition
- New construction: No
- Year built: 1955
Utilities & green energy
- Sewer: Public Sewer
- Water: Public
- Utilities for property: Water Available
Community & neighborhood
Location
- Region: Nashville
- Subdivision: Glencliff Estates
Price history
| Date | Event | Price |
|---|---|---|
| 6/26/2024 | Sold | $575,000+0%$299/sqft |
Source: | ||
| 6/6/2024 | Pending sale | $574,900$299/sqft |
Source: | ||
| 4/27/2024 | Contingent | $574,900$299/sqft |
Source: | ||
| 4/25/2024 | Listed for sale | $574,900+82.5%$299/sqft |
Source: | ||
| 11/8/2019 | Sold | $315,000-4.5%$164/sqft |
Source: | ||
Public tax history
| Year | Property taxes | Tax assessment |
|---|---|---|
| 2024 | $2,571 | $79,025 |
| 2023 | $2,571 | $79,025 |
| 2022 | $2,571 -1% | $79,025 |
Find assessor info on the county website
Neighborhood: Glencliff Estates
Nearby schools
GreatSchools rating
- 8/10Glengarry Elementary SchoolGrades: PK-4Distance: 1.1 mi
- 3/10Wright Middle SchoolGrades: 5-8Distance: 1.6 mi
- 3/10Glencliff Comp High SchoolGrades: 9-12Distance: 3 mi
Schools provided by the listing agent
- Elementary: Glengarry Elementary
- Middle: Wright Middle
- High: Glencliff High School
Source: RealTracs MLS as distributed by MLS GRID. This data may not be complete. We recommend contacting the local school district to confirm school assignments for this home.
Get a cash offer in 3 minutes
Find out how much your home could sell for in as little as 3 minutes with a no-obligation cash offer.
Estimated market value
$562,100
Get a cash offer in 3 minutes
Find out how much your home could sell for in as little as 3 minutes with a no-obligation cash offer.
Estimated market value
$562,100
