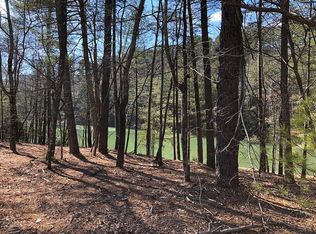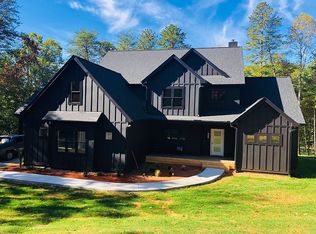Sold for $378,500 on 06/26/25
$378,500
407 Baldwin Dr, Lowgap, NC 27024
3beds
1,733sqft
Stick/Site Built, Residential, Single Family Residence
Built in 1987
3.06 Acres Lot
$378,900 Zestimate®
$--/sqft
$1,628 Estimated rent
Home value
$378,900
Estimated sales range
Not available
$1,628/mo
Zestimate® history
Loading...
Owner options
Explore your selling options
What's special
Welcome to your dream home! This beautiful residence features 3 bedrooms and 2 bathrooms with a formal dining room, main level laundry with entry-way built-in, beautiful screened-in porch and a 2 car garage. Set on a generous 3.06 acres within a sought-after gated community, this property offers over 1800+/- sq. ft. of decking, ideal for relaxation or entertaining. As part of the community, you'll have access to fantastic amenities like a clubhouse, club pool, tranquil ponds, hiking trails, and tennis courts. Recent upgrades from 2022 include a new roof, new gutters, a new hot water heater, and new windows, ensuring peace of mind for years to come. Kitchen appliances remain, Zipline on property will remain! Additionally, the basement has been professionally waterproofed and includes a built-in dehumidifier, transforming it into a serene and private oasis. Don’t miss this opportunity to own a slice of paradise!
Zillow last checked: 8 hours ago
Listing updated: July 14, 2025 at 10:07pm
Listed by:
Holli Nowlin 336-416-3410,
The Greenhill Group, Holli Nowlin, Inc
Bought with:
NONMEMBER NONMEMBER
nonmls
Source: Triad MLS,MLS#: 1174671 Originating MLS: Winston-Salem
Originating MLS: Winston-Salem
Facts & features
Interior
Bedrooms & bathrooms
- Bedrooms: 3
- Bathrooms: 2
- Full bathrooms: 2
- Main level bathrooms: 2
Primary bedroom
- Level: Main
- Dimensions: 13.58 x 15.58
Bedroom 2
- Level: Main
- Dimensions: 15.17 x 10.17
Bedroom 3
- Level: Main
- Dimensions: 11.75 x 10.42
Dining room
- Level: Main
- Dimensions: 15.25 x 11.25
Living room
- Level: Main
- Dimensions: 13.92 x 20.33
Heating
- Heat Pump, Electric
Cooling
- Central Air
Appliances
- Included: Electric Water Heater
- Laundry: Main Level
Features
- Basement: Unfinished, Basement
- Number of fireplaces: 1
- Fireplace features: Gas Log, Living Room
Interior area
- Total structure area: 2,985
- Total interior livable area: 1,733 sqft
- Finished area above ground: 1,733
Property
Parking
- Total spaces: 2
- Parking features: Driveway, Garage, Attached
- Attached garage spaces: 2
- Has uncovered spaces: Yes
Features
- Levels: One
- Stories: 1
- Exterior features: Lighting, Dog Run, Garden
- Pool features: None
Lot
- Size: 3.06 Acres
- Features: Level, Natural Land, Partially Wooded, Secluded, Flat
- Residential vegetation: Partially Wooded
Details
- Parcel number: 404103427558
- Zoning: RR
- Special conditions: Owner Sale
Construction
Type & style
- Home type: SingleFamily
- Property subtype: Stick/Site Built, Residential, Single Family Residence
Materials
- Wood Siding
Condition
- Year built: 1987
Utilities & green energy
- Sewer: Septic Tank
- Water: Well
Community & neighborhood
Location
- Region: Lowgap
- Subdivision: Orchard Mountain
HOA & financial
HOA
- Has HOA: Yes
- HOA fee: $300 quarterly
Other
Other facts
- Listing agreement: Exclusive Right To Sell
Price history
| Date | Event | Price |
|---|---|---|
| 6/26/2025 | Sold | $378,500-1.7% |
Source: | ||
| 5/20/2025 | Pending sale | $385,000 |
Source: | ||
| 5/14/2025 | Price change | $385,000-1.3% |
Source: | ||
| 4/23/2025 | Price change | $389,900-2.3% |
Source: | ||
| 3/25/2025 | Listed for sale | $399,000+63.2% |
Source: | ||
Public tax history
| Year | Property taxes | Tax assessment |
|---|---|---|
| 2025 | $1,706 +6.8% | $275,220 +15.8% |
| 2024 | $1,598 | $237,750 |
| 2023 | $1,598 | $237,750 |
Find assessor info on the county website
Neighborhood: 27024
Nearby schools
GreatSchools rating
- 8/10Cedar Ridge Elementary SchoolGrades: PK-5Distance: 5 mi
- 4/10J Sam Gentry Middle SchoolGrades: 6-8Distance: 13 mi
- 4/10North Surry High SchoolGrades: 9-12Distance: 12 mi

Get pre-qualified for a loan
At Zillow Home Loans, we can pre-qualify you in as little as 5 minutes with no impact to your credit score.An equal housing lender. NMLS #10287.

