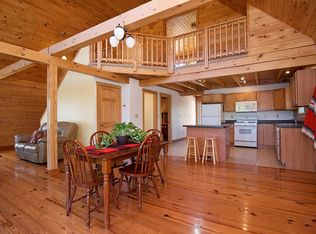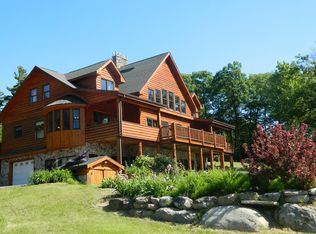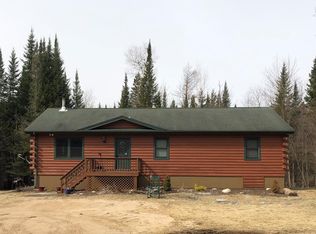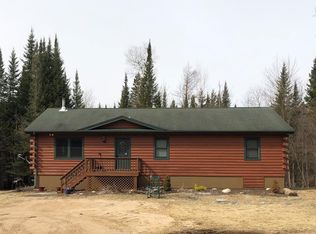Sold for $300,000 on 07/30/25
$300,000
407 Augur Lake Rd, Keeseville, NY 12944
3beds
2,220sqft
Single Family Residence
Built in 1996
5.03 Acres Lot
$299,600 Zestimate®
$135/sqft
$3,366 Estimated rent
Home value
$299,600
Estimated sales range
Not available
$3,366/mo
Zestimate® history
Loading...
Owner options
Explore your selling options
What's special
Commanding Property. Purposeful Design. Prime Potential.
This is the listing that speaks to the ambitious buyer who values space, strategy, and smart investment. Set on 5.03 private acres in the heart of the Adirondacks, this 3-bedroom, 2.5-bath contemporary home with Adirondack finishes delivers 1,654 sq ft of functional living space, plus a finished basement—ideal for remote work, multi-use living, or future income potential.
Built in 1996 by Russel Pray the home's architecture is streamlined and intentional, with clean lines and a natural wood exterior that blends seamlessly into its surroundings—offering both privacy and presence. The oversized attached garage, efficient layout, and expansive lot reflect a property designed for owners who appreciate performance and long-term value.
Located near Augur Lake, as well as outdoor trails for hiking and skiing, this home is perfect for professionals, investors, or lifestyle-driven buyers seeking a stronghold that supports both retreat and action. Whether you are relocating, upscaling, or investing, this property checks the strategic boxes.
Zillow last checked: 8 hours ago
Listing updated: July 31, 2025 at 06:31am
Listed by:
Samantha Seymour,
Coldwell Banker Whitbeck Assoc. Plattsburgh
Bought with:
Terry Jandreau, 10401341346
Davidson Real Estate Group, LLC
Source: ACVMLS,MLS#: 204415
Facts & features
Interior
Bedrooms & bathrooms
- Bedrooms: 3
- Bathrooms: 3
- Full bathrooms: 3
Primary bedroom
- Level: First
- Area: 315 Square Feet
- Dimensions: 21 x 15
Bedroom 2
- Level: First
- Area: 121 Square Feet
- Dimensions: 11 x 11
Bedroom 3
- Level: First
- Area: 121 Square Feet
- Dimensions: 11 x 11
Primary bathroom
- Description: Open Bathroom in Primary Bedroom
- Level: First
- Area: 70 Square Feet
- Dimensions: 10 x 7
Bathroom
- Level: First
- Area: 40 Square Feet
- Dimensions: 8 x 5
Bathroom
- Level: Basement
- Area: 54 Square Feet
- Dimensions: 9 x 6
Dining room
- Level: First
- Area: 135 Square Feet
- Dimensions: 15 x 9
Family room
- Level: Basement
- Area: 506 Square Feet
- Dimensions: 23 x 22
Kitchen
- Level: First
- Area: 252 Square Feet
- Dimensions: 18 x 14
Laundry
- Level: First
- Area: 56 Square Feet
- Dimensions: 8 x 7
Living room
- Level: First
- Area: 306 Square Feet
- Dimensions: 18 x 17
Office
- Level: Basement
- Area: 700 Square Feet
- Dimensions: 28 x 25
Other
- Description: Enclosed Porch
- Level: First
- Area: 225 Square Feet
- Dimensions: 15 x 15
Heating
- Hot Water, Oil, Radiant Floor
Appliances
- Included: Dishwasher, Gas Cooktop, Oven, Refrigerator
Features
- Windows: Double Pane Windows, Wood Frames
- Basement: Finished,Full
Interior area
- Total structure area: 2,220
- Total interior livable area: 2,220 sqft
- Finished area above ground: 1,654
- Finished area below ground: 566
Property
Parking
- Total spaces: 3
- Parking features: Garage - Attached
- Attached garage spaces: 3
Features
- Has view: Yes
- View description: Mountain(s), Trees/Woods
Lot
- Size: 5.03 Acres
- Features: Cleared, Many Trees
Details
- Parcel number: 9.814.120
Construction
Type & style
- Home type: SingleFamily
- Architectural style: Contemporary
- Property subtype: Single Family Residence
Materials
- Wood Siding
- Foundation: Poured
- Roof: Shingle
Condition
- Year built: 1996
Utilities & green energy
- Sewer: Septic Tank
- Water: Well Drilled
- Utilities for property: Internet Available
Community & neighborhood
Security
- Security features: Carbon Monoxide Detector(s), Smoke Detector(s)
Location
- Region: Keeseville
Other
Other facts
- Listing agreement: Exclusive Right To Sell
- Listing terms: Cash,Conventional,FHA,VA Loan
Price history
| Date | Event | Price |
|---|---|---|
| 7/30/2025 | Sold | $300,000-4.8%$135/sqft |
Source: | ||
| 5/19/2025 | Pending sale | $315,000$142/sqft |
Source: | ||
| 5/1/2025 | Listed for sale | $315,000-4.3%$142/sqft |
Source: | ||
| 8/29/2024 | Listing removed | -- |
Source: | ||
| 3/4/2024 | Listed for sale | $329,000+46.2%$148/sqft |
Source: | ||
Public tax history
| Year | Property taxes | Tax assessment |
|---|---|---|
| 2024 | -- | $242,300 |
| 2023 | -- | $242,300 |
| 2022 | -- | $242,300 +6.7% |
Find assessor info on the county website
Neighborhood: 12944
Nearby schools
GreatSchools rating
- 5/10Keesville Primary SchoolGrades: PK-6Distance: 2.9 mi
- 3/10Ausable Valley Middle SchoolGrades: 7-8Distance: 4.7 mi
- 6/10Ausable Valley High SchoolGrades: 9-12Distance: 4.7 mi



