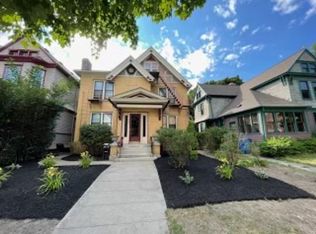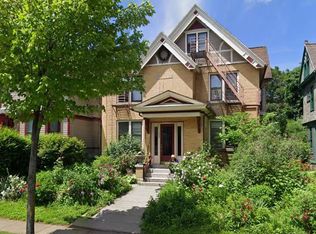Closed
$245,900
407 Alexander St, Rochester, NY 14607
4beds
1,917sqft
Single Family Residence
Built in 1900
5,998.21 Square Feet Lot
$281,000 Zestimate®
$128/sqft
$2,278 Estimated rent
Maximize your home sale
Get more eyes on your listing so you can sell faster and for more.
Home value
$281,000
$264,000 - $301,000
$2,278/mo
Zestimate® history
Loading...
Owner options
Explore your selling options
What's special
Incredible opportunity with endless possibilities! Beautifully restored historic home centrally located near all the action! Zoned R-2 this home has multiple uses. Ideal for someone with a home business( Hair Salon, Bakery, Adult home, Daycare, etc…) that wants to live upstairs and operate from the business from downstairs or vice versa. Rent one floor and airbnb the other, or airbnb the whole house. Located directly next to the popular event space (The “Highline”). Fully renovated from top to bottom. Refinished hardwood floors, all new kitchens and baths, updated light fixtures, and freshly painted throughout. Finished attic space adds two additional rooms. Upstairs has small kitchenette area large enough for a stove and a fridge. Huge fully fenced in backyard. Furnace is only 10 years old. Plenty of parking spaces available on street directly in front of the building. Approximately 16 feet of additional pavement space located behind the fence in the backyard. Extremely low taxes! Also Listed as a MUL R1453019. Delayed negotiations until 1/31 @ 12 pm.
Zillow last checked: 8 hours ago
Listing updated: April 17, 2023 at 01:30pm
Listed by:
Jason M Ruffino 585-279-8295,
RE/MAX Realty Group
Bought with:
Zach Hall-Bachner, 10401364748
Updegraff Group LLC
Source: NYSAMLSs,MLS#: R1452502 Originating MLS: Rochester
Originating MLS: Rochester
Facts & features
Interior
Bedrooms & bathrooms
- Bedrooms: 4
- Bathrooms: 2
- Full bathrooms: 2
- Main level bathrooms: 1
Heating
- Gas, Forced Air
Appliances
- Included: Dryer, Gas Oven, Gas Range, Gas Water Heater, Refrigerator, Washer
- Laundry: In Basement
Features
- Separate/Formal Dining Room, Eat-in Kitchen, Separate/Formal Living Room, Programmable Thermostat
- Flooring: Hardwood, Varies
- Basement: Full
- Number of fireplaces: 4
Interior area
- Total structure area: 1,917
- Total interior livable area: 1,917 sqft
Property
Parking
- Parking features: No Garage, No Driveway
Features
- Exterior features: Fully Fenced
- Fencing: Full
Lot
- Size: 5,998 sqft
- Dimensions: 40 x 150
- Features: Near Public Transit, Residential Lot
Details
- Parcel number: 26140010682000010260000000
- Special conditions: Standard
Construction
Type & style
- Home type: SingleFamily
- Architectural style: Colonial
- Property subtype: Single Family Residence
Materials
- Shake Siding, Wood Siding, Copper Plumbing
- Foundation: Stone
- Roof: Asphalt
Condition
- Resale
- Year built: 1900
Utilities & green energy
- Electric: Circuit Breakers
- Sewer: Connected
- Water: Connected, Public
- Utilities for property: Cable Available, High Speed Internet Available, Sewer Connected, Water Connected
Community & neighborhood
Location
- Region: Rochester
- Subdivision: Sibley & Atkinson Resub
Other
Other facts
- Listing terms: Cash,Conventional
Price history
| Date | Event | Price |
|---|---|---|
| 4/12/2023 | Sold | $245,900+9.3%$128/sqft |
Source: | ||
| 2/4/2023 | Pending sale | $224,900$117/sqft |
Source: | ||
| 1/26/2023 | Listed for sale | $224,900+24.3%$117/sqft |
Source: | ||
| 8/3/2022 | Sold | $181,000+20.7%$94/sqft |
Source: | ||
| 4/15/2022 | Pending sale | $150,000$78/sqft |
Source: | ||
Public tax history
| Year | Property taxes | Tax assessment |
|---|---|---|
| 2024 | -- | $254,100 +154.1% |
| 2023 | -- | $100,000 |
| 2022 | -- | $100,000 |
Find assessor info on the county website
Neighborhood: Atlantic-University
Nearby schools
GreatSchools rating
- 3/10School 58 World Of Inquiry SchoolGrades: PK-12Distance: 0.2 mi
- 3/10School Of The ArtsGrades: 7-12Distance: 0.1 mi
- 2/10School 53 Montessori AcademyGrades: PK-6Distance: 0.6 mi
Schools provided by the listing agent
- District: Rochester
Source: NYSAMLSs. This data may not be complete. We recommend contacting the local school district to confirm school assignments for this home.

