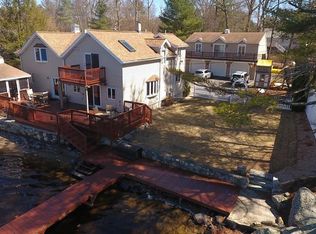Sold for $812,000
$812,000
407 Acton Rd, Chelmsford, MA 01824
3beds
1,822sqft
Single Family Residence
Built in 2017
0.47 Acres Lot
$817,500 Zestimate®
$446/sqft
$3,534 Estimated rent
Home value
$817,500
$752,000 - $891,000
$3,534/mo
Zestimate® history
Loading...
Owner options
Explore your selling options
What's special
Custom built, Contemporary Split-level home in South Chelmsford. Quality new construction in 2017 on picturesque, flat lot with water views of Heart Pond. Open floorplan with vaulted high ceiling showcases dream kitchen with cream custom cabinetry, S/S appliances, granite counters and island, open to living room centered around welcoming fireplace and gracious dining area. Large deck overlooks serene backyard with direct access to Bruce Freeman Rail Trail. Primary bedroom with spa like, luxurious ensuite bath and large walk in closet. Two more bedrooms, sharing a full bath, complete this level. Finished lower level with daylight windows provides additional family room and dedicated office space, complete with full bathroom. Oversized two car garage is 30 feet deep offering plenty of storage. Bright and Light, Flooded with sunshine and wrapped in contemporary soft colors.Thoughtfully designed with best materials and craftsmanship - nothing to do but move in and ENJOY!
Zillow last checked: 8 hours ago
Listing updated: February 05, 2025 at 06:52am
Listed by:
Patricia Dearborn 978-764-5123,
Coldwell Banker Realty - Chelmsford 978-256-2560,
Soula Spaziani 978-551-0169
Bought with:
Corinne Schippert
Leading Edge Real Estate
Source: MLS PIN,MLS#: 73314730
Facts & features
Interior
Bedrooms & bathrooms
- Bedrooms: 3
- Bathrooms: 3
- Full bathrooms: 3
Primary bedroom
- Features: Bathroom - 3/4, Vaulted Ceiling(s), Walk-In Closet(s), Flooring - Hardwood
- Level: Second
- Area: 192
- Dimensions: 16 x 12
Bedroom 2
- Features: Flooring - Hardwood
- Level: Second
- Area: 143
- Dimensions: 11 x 13
Bedroom 3
- Features: Flooring - Hardwood
- Level: Second
- Area: 100
- Dimensions: 10 x 10
Primary bathroom
- Features: Yes
Bathroom 1
- Features: Bathroom - 3/4, Bathroom - With Shower Stall
- Level: First
Bathroom 2
- Features: Bathroom - Full, Bathroom - With Tub & Shower
- Level: Second
Bathroom 3
- Features: Bathroom - 3/4, Bathroom - With Shower Stall
- Level: Second
Dining room
- Features: Flooring - Hardwood, Deck - Exterior, Exterior Access
- Level: Second
- Area: 88
- Dimensions: 8 x 11
Family room
- Features: Bathroom - Full, Flooring - Stone/Ceramic Tile
- Level: First
- Area: 286
- Dimensions: 22 x 13
Kitchen
- Features: Vaulted Ceiling(s), Flooring - Hardwood, Dining Area, Countertops - Stone/Granite/Solid, Kitchen Island, Cabinets - Upgraded, Open Floorplan, Recessed Lighting, Stainless Steel Appliances, Lighting - Pendant
- Level: Second
- Area: 169
- Dimensions: 13 x 13
Living room
- Features: Vaulted Ceiling(s), Flooring - Hardwood, Window(s) - Picture, Open Floorplan, Recessed Lighting
- Level: Second
- Area: 169
- Dimensions: 13 x 13
Heating
- Forced Air, Natural Gas
Cooling
- Central Air
Appliances
- Included: Range, Dishwasher, Disposal, Microwave, Refrigerator, Washer, Dryer
- Laundry: First Floor
Features
- Flooring: Tile, Hardwood
- Windows: Insulated Windows
- Basement: Full,Finished,Interior Entry,Garage Access
- Number of fireplaces: 1
- Fireplace features: Living Room
Interior area
- Total structure area: 1,822
- Total interior livable area: 1,822 sqft
Property
Parking
- Total spaces: 6
- Parking features: Under, Paved Drive, Off Street, Paved
- Attached garage spaces: 2
- Uncovered spaces: 4
Features
- Levels: Multi/Split
- Patio & porch: Deck
- Exterior features: Deck, Sprinkler System
- Has view: Yes
- View description: Water, Lake, Pond
- Has water view: Yes
- Water view: Lake,Pond,Water
- Waterfront features: Beach Access, Walk to, 3/10 to 1/2 Mile To Beach, Beach Ownership(Public)
Lot
- Size: 0.47 Acres
- Features: Level
Details
- Parcel number: 3911911
- Zoning: RB
Construction
Type & style
- Home type: SingleFamily
- Architectural style: Split Entry
- Property subtype: Single Family Residence
Materials
- Frame
- Foundation: Concrete Perimeter
- Roof: Shingle
Condition
- Year built: 2017
Utilities & green energy
- Electric: Circuit Breakers
- Sewer: Public Sewer
- Water: Public
- Utilities for property: for Gas Range
Community & neighborhood
Community
- Community features: Shopping, Pool, Tennis Court(s), Park, Walk/Jog Trails, Stable(s), Golf, Laundromat, Bike Path, Conservation Area, Highway Access, House of Worship, Public School
Location
- Region: Chelmsford
Price history
| Date | Event | Price |
|---|---|---|
| 1/14/2025 | Sold | $812,000+4.8%$446/sqft |
Source: MLS PIN #73314730 Report a problem | ||
| 11/26/2024 | Contingent | $775,000$425/sqft |
Source: MLS PIN #73314730 Report a problem | ||
| 11/21/2024 | Listed for sale | $775,000$425/sqft |
Source: MLS PIN #73314730 Report a problem | ||
Public tax history
| Year | Property taxes | Tax assessment |
|---|---|---|
| 2025 | $8,724 +4.8% | $627,600 +2.7% |
| 2024 | $8,323 +4.6% | $611,100 +10.3% |
| 2023 | $7,960 +1% | $553,900 +10.8% |
Find assessor info on the county website
Neighborhood: Heart Pond
Nearby schools
GreatSchools rating
- 7/10Byam SchoolGrades: K-4Distance: 0.6 mi
- 7/10Mccarthy Middle SchoolGrades: 5-8Distance: 3.8 mi
- 8/10Chelmsford High SchoolGrades: 9-12Distance: 3.9 mi
Schools provided by the listing agent
- Elementary: Byam
- Middle: Parker
- High: Chelmsford High
Source: MLS PIN. This data may not be complete. We recommend contacting the local school district to confirm school assignments for this home.
Get a cash offer in 3 minutes
Find out how much your home could sell for in as little as 3 minutes with a no-obligation cash offer.
Estimated market value$817,500
Get a cash offer in 3 minutes
Find out how much your home could sell for in as little as 3 minutes with a no-obligation cash offer.
Estimated market value
$817,500
