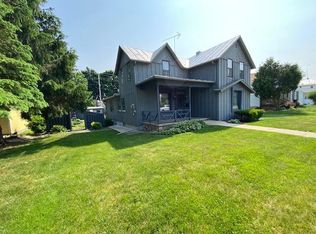Closed
$300,000
407 8th STREET, Baraboo, WI 53913
3beds
2,220sqft
Single Family Residence
Built in 1917
7,840.8 Square Feet Lot
$322,200 Zestimate®
$135/sqft
$1,881 Estimated rent
Home value
$322,200
$306,000 - $338,000
$1,881/mo
Zestimate® history
Loading...
Owner options
Explore your selling options
What's special
No showings until open house 4/22. This completely updated 1900's bungalow won't last long! Total makeover from top to bottom & inside out! Updated kitchen including cabinets, counters, & stainless appliances. Glistening hardwood floors throughout living room, family room, dining area, & main level bedroom. Full bath on the main level w/tile floors. Upstairs is a pleasant surprise w/spacious primary suite with tile shower and walk in closet plus another full bath and large bedroom! Relax in front of the fireplace or out on the huge deck...there's spaces here for everyone! Big 2 car detached garage w/extra paved space for more parking, fenced yard, 3 zone heating/cooling. The basement is clean w/high ceilings & ready to be finished for more space. Very well maintained...make it yours today!
Zillow last checked: 8 hours ago
Listing updated: June 30, 2023 at 02:01pm
Listed by:
Julie Klemm 608-434-4960,
Bunbury & Assoc, REALTORS,
Kris Terry 608-393-0891,
Bunbury & Assoc, REALTORS
Bought with:
Angi K Ackard
Source: WIREX MLS,MLS#: 1953879 Originating MLS: South Central Wisconsin MLS
Originating MLS: South Central Wisconsin MLS
Facts & features
Interior
Bedrooms & bathrooms
- Bedrooms: 3
- Bathrooms: 3
- Full bathrooms: 3
- Main level bedrooms: 1
Primary bedroom
- Level: Upper
- Area: 256
- Dimensions: 16 x 16
Bedroom 2
- Level: Upper
- Area: 144
- Dimensions: 12 x 12
Bedroom 3
- Level: Main
- Area: 132
- Dimensions: 11 x 12
Bathroom
- Features: At least 1 Tub, Master Bedroom Bath: Full, Master Bedroom Bath, Master Bedroom Bath: Walk-In Shower
Family room
- Level: Main
- Area: 165
- Dimensions: 11 x 15
Kitchen
- Level: Main
- Area: 198
- Dimensions: 11 x 18
Living room
- Level: Main
- Area: 132
- Dimensions: 12 x 11
Heating
- Natural Gas, Forced Air, Zoned
Cooling
- Central Air
Appliances
- Included: Range/Oven, Refrigerator, Dishwasher, Microwave, Washer, Dryer
Features
- Walk-In Closet(s), Central Vacuum, Breakfast Bar, Pantry
- Flooring: Wood or Sim.Wood Floors
- Basement: Full,Exposed,Full Size Windows
Interior area
- Total structure area: 2,220
- Total interior livable area: 2,220 sqft
- Finished area above ground: 2,220
- Finished area below ground: 0
Property
Parking
- Total spaces: 2
- Parking features: 2 Car, Detached, Garage Door Opener
- Garage spaces: 2
Features
- Levels: Two
- Stories: 2
- Patio & porch: Deck
- Fencing: Fenced Yard
Lot
- Size: 7,840 sqft
- Features: Sidewalks
Details
- Parcel number: 206356300000
- Zoning: res
- Special conditions: Arms Length
Construction
Type & style
- Home type: SingleFamily
- Architectural style: Bungalow
- Property subtype: Single Family Residence
Materials
- Vinyl Siding
Condition
- 21+ Years
- New construction: No
- Year built: 1917
Utilities & green energy
- Sewer: Public Sewer
- Water: Public
- Utilities for property: Cable Available
Community & neighborhood
Location
- Region: Baraboo
- Subdivision: Warren's 2nd
- Municipality: Baraboo
Price history
| Date | Event | Price |
|---|---|---|
| 6/15/2023 | Sold | $300,000+9.1%$135/sqft |
Source: | ||
| 4/26/2023 | Pending sale | $275,000$124/sqft |
Source: | ||
| 4/18/2023 | Listed for sale | $275,000+31%$124/sqft |
Source: | ||
| 9/1/2020 | Sold | $209,900$95/sqft |
Source: Public Record Report a problem | ||
| 7/17/2020 | Pending sale | $209,900$95/sqft |
Source: Bunbury & Assoc, REALTORS #1888491 Report a problem | ||
Public tax history
| Year | Property taxes | Tax assessment |
|---|---|---|
| 2024 | $4,509 +6.2% | $201,300 |
| 2023 | $4,244 -1.3% | $201,300 |
| 2022 | $4,302 +3.2% | $201,300 |
Find assessor info on the county website
Neighborhood: 53913
Nearby schools
GreatSchools rating
- 6/10East Elementary SchoolGrades: PK-5Distance: 0.4 mi
- 5/10Jack Young Middle SchoolGrades: 6-8Distance: 1 mi
- 3/10Baraboo High SchoolGrades: 9-12Distance: 1 mi
Schools provided by the listing agent
- Elementary: East
- Middle: Jack Young
- High: Baraboo
- District: Baraboo
Source: WIREX MLS. This data may not be complete. We recommend contacting the local school district to confirm school assignments for this home.

Get pre-qualified for a loan
At Zillow Home Loans, we can pre-qualify you in as little as 5 minutes with no impact to your credit score.An equal housing lender. NMLS #10287.
