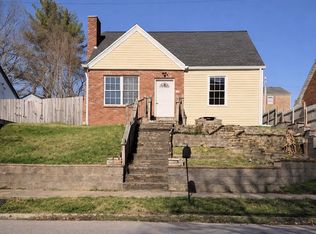Closed
$350,000
407 7th Ave W, Springfield, TN 37172
2beds
2,628sqft
Single Family Residence, Residential
Built in 2002
9,147.6 Square Feet Lot
$375,500 Zestimate®
$133/sqft
$2,124 Estimated rent
Home value
$375,500
$353,000 - $398,000
$2,124/mo
Zestimate® history
Loading...
Owner options
Explore your selling options
What's special
Spacious, all brick home with full basement within walking distance of Springfield's historic district. XL great room with a beautiful kitchen, snack bar and pantry that opens up to a large dining area. 2 bedrooms and 2 full baths on main level. Laundry area on main floor with additional laundry hookups in basement. 2 additional finished rooms, partially finished kitchen and 1 full bath on basement level. Additional 1406 sq.ft. of unfinished space in basement (NOT included in sqft). All appliances (except microwave) to stay, upstairs and down.
Zillow last checked: 8 hours ago
Listing updated: May 20, 2024 at 12:44pm
Listing Provided by:
Steven Likens 615-533-4398,
Exit Realty Garden Gate Team
Bought with:
Tara Leurs - Master GRI, SRS, e-pro, 296521
Red Lily Real Estate
Source: RealTracs MLS as distributed by MLS GRID,MLS#: 2619683
Facts & features
Interior
Bedrooms & bathrooms
- Bedrooms: 2
- Bathrooms: 3
- Full bathrooms: 3
- Main level bedrooms: 2
Bedroom 1
- Features: Full Bath
- Level: Full Bath
- Area: 240 Square Feet
- Dimensions: 15x16
Bedroom 2
- Area: 195 Square Feet
- Dimensions: 13x15
Bonus room
- Features: Basement Level
- Level: Basement Level
- Area: 368 Square Feet
- Dimensions: 16x23
Dining room
- Area: 322 Square Feet
- Dimensions: 14x23
Kitchen
- Features: Eat-in Kitchen
- Level: Eat-in Kitchen
- Area: 120 Square Feet
- Dimensions: 10x12
Living room
- Area: 550 Square Feet
- Dimensions: 22x25
Heating
- Central, Natural Gas
Cooling
- Central Air, Electric
Appliances
- Included: Dishwasher, Disposal, Dryer, Refrigerator, Washer, Electric Oven, Electric Range
Features
- Ceiling Fan(s), Entrance Foyer, Pantry, Walk-In Closet(s), High Speed Internet
- Flooring: Laminate, Tile, Vinyl
- Basement: Finished
- Has fireplace: No
Interior area
- Total structure area: 2,628
- Total interior livable area: 2,628 sqft
- Finished area above ground: 2,281
- Finished area below ground: 347
Property
Parking
- Total spaces: 2
- Parking features: Garage Door Opener, Attached, Concrete, Gravel
- Attached garage spaces: 2
Features
- Levels: Two
- Stories: 1
- Patio & porch: Porch, Covered
Lot
- Size: 9,147 sqft
- Dimensions: 75 x 133 IRR
- Features: Sloped
Details
- Parcel number: 080J A 03800 000
- Special conditions: Standard
- Other equipment: Satellite Dish
Construction
Type & style
- Home type: SingleFamily
- Architectural style: Traditional
- Property subtype: Single Family Residence, Residential
Materials
- Brick
- Roof: Asphalt
Condition
- New construction: No
- Year built: 2002
Utilities & green energy
- Sewer: Public Sewer
- Water: Public
- Utilities for property: Electricity Available, Water Available, Cable Connected
Community & neighborhood
Location
- Region: Springfield
- Subdivision: None
Price history
| Date | Event | Price |
|---|---|---|
| 5/20/2024 | Sold | $350,000-9.1%$133/sqft |
Source: | ||
| 4/11/2024 | Contingent | $384,900$146/sqft |
Source: | ||
| 3/21/2024 | Price change | $384,900-2.5%$146/sqft |
Source: | ||
| 2/15/2024 | Listed for sale | $394,900$150/sqft |
Source: | ||
| 2/14/2024 | Listing removed | -- |
Source: | ||
Public tax history
| Year | Property taxes | Tax assessment |
|---|---|---|
| 2024 | $2,205 | $88,000 |
| 2023 | $2,205 -2.9% | $88,000 +41.4% |
| 2022 | $2,270 +41.6% | $62,225 |
Find assessor info on the county website
Neighborhood: 37172
Nearby schools
GreatSchools rating
- 4/10Cheatham Park Elementary SchoolGrades: 3-5Distance: 0.3 mi
- 8/10Innovation Academy of Robertson CountyGrades: 6-10Distance: 0.2 mi
- NAWestside Elementary SchoolGrades: K-2Distance: 0.8 mi
Schools provided by the listing agent
- Elementary: Cheatham Park Elementary
- Middle: Coopertown Middle School
- High: Springfield High School
Source: RealTracs MLS as distributed by MLS GRID. This data may not be complete. We recommend contacting the local school district to confirm school assignments for this home.
Get a cash offer in 3 minutes
Find out how much your home could sell for in as little as 3 minutes with a no-obligation cash offer.
Estimated market value$375,500
Get a cash offer in 3 minutes
Find out how much your home could sell for in as little as 3 minutes with a no-obligation cash offer.
Estimated market value
$375,500
