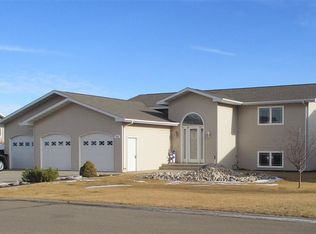Sold on 08/10/23
Price Unknown
407 4th Ave SW, Surrey, ND 58785
3beds
3baths
2,308sqft
Single Family Residence
Built in 2011
0.29 Acres Lot
$360,400 Zestimate®
$--/sqft
$2,146 Estimated rent
Home value
$360,400
$342,000 - $378,000
$2,146/mo
Zestimate® history
Loading...
Owner options
Explore your selling options
What's special
Welcome to this stunning split foyer home located in the peaceful town of Surrey, ND. Situated on a spacious property, this residence offers a combination of modern design and comfortable living spaces. As you enter the home, you'll be greeted by the foyer which leads to the upper & lower levels, The upper level features an open concept Kitchen, Dining Room, and Living Room layout. The hard surface flooring throughout this open area adds a touch of elegance and is easy to maintain. The Kitchen boasts a convenient island, providing additional counter space and seating options. Adjacent to the Kitchen, the Dining Room features a sliding door that leads to a large Deck overlooking the backyard, perfect for enjoying outdoor meals or entertaining guests. Continuing down the hall on the upper level, you'll find a Half Bath with Laundry facilities, offering practicality and convenience. The Master Bedroom is also located on this level and features carpet flooring. The Full Master Suite boasts Double Sinks, a Free Standing Tub, a separate Shower, and the highlight of the room—an expansive, HUGE Walk-In Closet, providing ample space for all your wardrobe needs. Moving to the lower level, you'll discover a Daylight Basement with a cozy carpeted Family Room, ideal for relaxing evenings with loved ones. Additionally, there are Two Bedrooms on this level, providing ample space for family members or guests. A Full Bathroom with a HUGE Linen Closet and DOUBLE SINKS adds functionality and convenience to the lower level. The Mechanical/Storage Room and Storage Under the Steps offer extra room for storing your belongings, ensuring a clutter-free living environment. This exceptional home also features a Triple Attached Garage, generously sized at 1,012 square feet. The Garage is insulated, sheetrocked, equipped with floor drains and a water spigot, making it a versatile space. It is also plumbed and ready for the installation of a heater, ensuring year-round comfort. Adjacent to the garage, a 18x18 Fenced-In Patio awaits, complete with a Hot Tub, providing a perfect spot for outdoor relaxation and entertainment. If you're looking for a spacious property in a peaceful setting, this split foyer home in Surrey, ND is a must-see. Schedule a private showing with your Realtor today and seize the opportunity to make this remarkable property your own!
Zillow last checked: 8 hours ago
Listing updated: August 10, 2023 at 08:55am
Listed by:
KERRI ZABLOTNEY 701-833-4449,
SIGNAL REALTY,
Karlee King 701-833-5755,
SIGNAL REALTY
Source: Minot MLS,MLS#: 231098
Facts & features
Interior
Bedrooms & bathrooms
- Bedrooms: 3
- Bathrooms: 3
Primary bedroom
- Description: Carpet / Huge Wic
- Level: Upper
Bedroom 1
- Description: Carpet
- Level: Lower
Bedroom 2
- Description: Carpet
- Level: Lower
Dining room
- Description: Hrd Surface Flring, Deck
- Level: Upper
Family room
- Description: Carpet
- Level: Lower
Kitchen
- Description: Island, Ss Appliances
- Level: Upper
Living room
- Description: Open To Dining & Kitchen
- Level: Upper
Cooling
- Central Air
Appliances
- Included: Microwave, Dishwasher, Refrigerator, Range/Oven, Washer, Dryer
- Laundry: Upper Level
Features
- Flooring: Carpet, Linoleum, Other
- Basement: Daylight,Finished,Full
- Has fireplace: No
Interior area
- Total structure area: 2,308
- Total interior livable area: 2,308 sqft
- Finished area above ground: 1,176
Property
Parking
- Total spaces: 3
- Parking features: Attached, Garage: Floor Drains, Insulated, Lights, Opener, Sheet Rock, Driveway: Concrete
- Attached garage spaces: 3
- Has uncovered spaces: Yes
Features
- Levels: Split Foyer
- Patio & porch: Deck, Patio
- Has spa: Yes
- Spa features: Private
- Fencing: Fenced
Lot
- Size: 0.29 Acres
Details
- Parcel number: SY190440000020
- Zoning: R1
Construction
Type & style
- Home type: SingleFamily
- Property subtype: Single Family Residence
Materials
- Foundation: Concrete Perimeter
- Roof: Asphalt
Condition
- New construction: No
- Year built: 2011
Utilities & green energy
- Sewer: City
- Water: City
Community & neighborhood
Location
- Region: Surrey
Price history
| Date | Event | Price |
|---|---|---|
| 8/10/2023 | Sold | -- |
Source: | ||
| 7/21/2023 | Pending sale | $310,000$134/sqft |
Source: | ||
| 7/11/2023 | Contingent | $310,000$134/sqft |
Source: | ||
| 7/10/2023 | Listed for sale | $310,000$134/sqft |
Source: | ||
Public tax history
| Year | Property taxes | Tax assessment |
|---|---|---|
| 2024 | $3,218 -10% | $309,000 -1% |
| 2023 | $3,575 +3.6% | $312,000 +3.7% |
| 2022 | $3,451 +3.5% | $301,000 +4.5% |
Find assessor info on the county website
Neighborhood: 58785
Nearby schools
GreatSchools rating
- 5/10Surrey Elementary SchoolGrades: PK-6Distance: 0.4 mi
- 8/10Surrey High SchoolGrades: 7-12Distance: 0.4 mi
Schools provided by the listing agent
- District: Surrey
Source: Minot MLS. This data may not be complete. We recommend contacting the local school district to confirm school assignments for this home.
