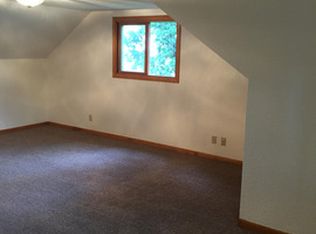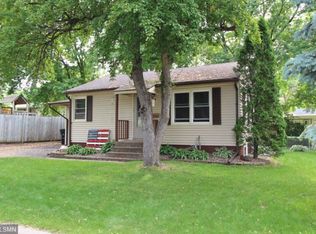Closed
$330,000
407 1st Ave NW, Forest Lake, MN 55025
4beds
2,164sqft
Single Family Residence
Built in 1890
7,405.2 Square Feet Lot
$326,200 Zestimate®
$152/sqft
$2,579 Estimated rent
Home value
$326,200
$303,000 - $352,000
$2,579/mo
Zestimate® history
Loading...
Owner options
Explore your selling options
What's special
Discover your dream home in Forest Lake with over $60,000 in updates and renovations done since 2020 including new roof and siding. This home is currently being used as a duplex which offers the perfect blend of comfort and investment potential. Live here, rent out a unit or house loved ones nearby. 3-bedroom 1 bath unit on the main level and a 1-bedroom 1 bath unit upstairs. Separate entrances to each unit. Heated and insulated garage. Convenient in town location close to all city amenities including the bike trail and Lakeside Memorial Park with boat launch all within walking distance. Don't miss this opportunity!
Zillow last checked: 8 hours ago
Listing updated: June 03, 2025 at 11:45am
Listed by:
R. Kevin Marois 651-755-0727,
Keller Williams Premier Realty
Bought with:
Erik Holm
LPT Realty, LLC
Source: NorthstarMLS as distributed by MLS GRID,MLS#: 6670296
Facts & features
Interior
Bedrooms & bathrooms
- Bedrooms: 4
- Bathrooms: 2
- Full bathrooms: 2
Bedroom 1
- Level: Main
- Area: 132.25 Square Feet
- Dimensions: 11.5x11.5
Bedroom 2
- Level: Main
- Area: 86.25 Square Feet
- Dimensions: 11.5x7.5
Bedroom 3
- Level: Main
- Area: 143 Square Feet
- Dimensions: 13x11
Dining room
- Level: Main
- Area: 120 Square Feet
- Dimensions: 12x10
Kitchen
- Level: Main
- Area: 132 Square Feet
- Dimensions: 12x11
Kitchen
- Level: Upper
- Area: 156 Square Feet
- Dimensions: 13x12
Living room
- Level: Main
- Area: 310.5 Square Feet
- Dimensions: 11.5x27
Living room
- Level: Upper
- Area: 168 Square Feet
- Dimensions: 14x12
Heating
- Forced Air
Cooling
- Central Air
Appliances
- Included: Dishwasher, Dryer, Microwave, Range, Refrigerator, Washer
Features
- Basement: Full,Unfinished
- Has fireplace: No
Interior area
- Total structure area: 2,164
- Total interior livable area: 2,164 sqft
- Finished area above ground: 1,900
- Finished area below ground: 0
Property
Parking
- Total spaces: 2
- Parking features: Attached, Concrete, Heated Garage, Insulated Garage
- Attached garage spaces: 2
- Details: Garage Dimensions (24x24)
Accessibility
- Accessibility features: None
Features
- Levels: One and One Half
- Stories: 1
- Fencing: Partial,Wood
Lot
- Size: 7,405 sqft
- Dimensions: 50 x 150
- Features: Many Trees
Details
- Additional structures: Storage Shed
- Foundation area: 1350
- Parcel number: 0803221210045
- Zoning description: Residential-Single Family
Construction
Type & style
- Home type: SingleFamily
- Property subtype: Single Family Residence
Materials
- Vinyl Siding, Wood Siding, Insulating Concrete Forms
- Roof: Age 8 Years or Less,Pitched
Condition
- Age of Property: 135
- New construction: No
- Year built: 1890
Utilities & green energy
- Gas: Natural Gas
- Sewer: City Sewer/Connected
- Water: City Water/Connected
Community & neighborhood
Location
- Region: Forest Lake
- Subdivision: Houles Jw Add
HOA & financial
HOA
- Has HOA: No
Other
Other facts
- Road surface type: Paved
Price history
| Date | Event | Price |
|---|---|---|
| 6/2/2025 | Sold | $330,000+1.5%$152/sqft |
Source: | ||
| 4/28/2025 | Pending sale | $325,000$150/sqft |
Source: | ||
| 4/8/2025 | Price change | $325,000-7.1%$150/sqft |
Source: | ||
| 2/26/2025 | Listed for sale | $350,000+3%$162/sqft |
Source: | ||
| 12/30/2024 | Listing removed | $339,900$157/sqft |
Source: | ||
Public tax history
| Year | Property taxes | Tax assessment |
|---|---|---|
| 2024 | $2,856 +1.5% | $277,300 +0.8% |
| 2023 | $2,814 +10.4% | $275,100 +27.6% |
| 2022 | $2,548 +15.2% | $215,600 |
Find assessor info on the county website
Neighborhood: 55025
Nearby schools
GreatSchools rating
- 3/10Forest View Elementary SchoolGrades: PK-3Distance: 0.4 mi
- 7/10Forest Lake Area Middle SchoolGrades: 7-8Distance: 1.6 mi
- 7/10Forest Lake Senior High SchoolGrades: 9-12Distance: 1.6 mi
Get a cash offer in 3 minutes
Find out how much your home could sell for in as little as 3 minutes with a no-obligation cash offer.
Estimated market value
$326,200
Get a cash offer in 3 minutes
Find out how much your home could sell for in as little as 3 minutes with a no-obligation cash offer.
Estimated market value
$326,200

