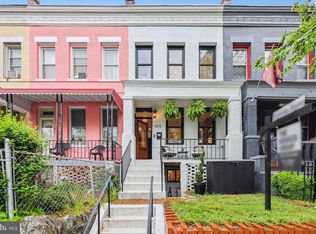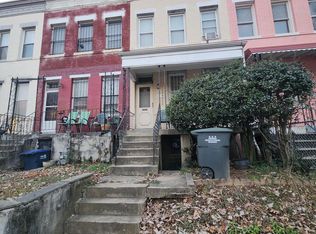Sold for $585,000 on 08/05/24
$585,000
407 16th St SE, Washington, DC 20003
3beds
1,643sqft
Townhouse
Built in 1909
938 Square Feet Lot
$937,200 Zestimate®
$356/sqft
$4,748 Estimated rent
Home value
$937,200
$890,000 - $984,000
$4,748/mo
Zestimate® history
Loading...
Owner options
Explore your selling options
What's special
BUYER COULD NOT PERFORM!!LOCATION ! LOCATION ! LOCATION! Amazing potential GREAT INVESTMENT OPPRTUNITY . FIX N FLIP OR BUY AND HOLD ! ESTATE SALE .INCLUDE AS IS ADDENDUM WITH OFFER TITLE WORK IS COMPLETE OFFERS DUE Friday July asap!. PRICE DROP!! BUYERS COULD NOT PERFORM! BACK ACTIVE!
Zillow last checked: 8 hours ago
Listing updated: August 05, 2024 at 12:13pm
Listed by:
Kim Holloway 240-472-0914,
Long & Foster Real Estate, Inc.
Bought with:
Nathan Johnson
Keller Williams Capital Properties
Source: Bright MLS,MLS#: DCDC2140568
Facts & features
Interior
Bedrooms & bathrooms
- Bedrooms: 3
- Bathrooms: 1
- Full bathrooms: 1
- Main level bathrooms: 1
- Main level bedrooms: 3
Basement
- Area: 574
Heating
- Hot Water, Natural Gas
Cooling
- None
Appliances
- Included: Gas Water Heater
Features
- Basement: Rear Entrance,Unfinished
- Has fireplace: No
Interior area
- Total structure area: 1,743
- Total interior livable area: 1,643 sqft
- Finished area above ground: 1,169
- Finished area below ground: 474
Property
Parking
- Parking features: On Street
- Has uncovered spaces: Yes
Accessibility
- Accessibility features: None
Features
- Levels: Three
- Stories: 3
- Pool features: None
Lot
- Size: 938 sqft
- Features: Unknown Soil Type
Details
- Additional structures: Above Grade, Below Grade
- Parcel number: 1075//0066
- Zoning: CITY
- Special conditions: Standard
Construction
Type & style
- Home type: Townhouse
- Architectural style: Other
- Property subtype: Townhouse
Materials
- Brick
- Foundation: Permanent
Condition
- New construction: No
- Year built: 1909
Utilities & green energy
- Sewer: Public Sewer
- Water: Public
Community & neighborhood
Location
- Region: Washington
- Subdivision: Capitol Hill
Other
Other facts
- Listing agreement: Exclusive Right To Sell
- Ownership: Fee Simple
Price history
| Date | Event | Price |
|---|---|---|
| 8/15/2025 | Listing removed | $950,000$578/sqft |
Source: | ||
| 8/7/2025 | Price change | $950,000-2.6%$578/sqft |
Source: | ||
| 7/31/2025 | Price change | $975,000-2.5%$593/sqft |
Source: | ||
| 6/19/2025 | Price change | $1,000,000-9.1%$609/sqft |
Source: | ||
| 5/29/2025 | Listed for sale | $1,100,000+88%$670/sqft |
Source: | ||
Public tax history
| Year | Property taxes | Tax assessment |
|---|---|---|
| 2025 | $6,180 +220% | $727,020 +1.5% |
| 2024 | $1,931 +1.3% | $716,180 +1.4% |
| 2023 | $1,906 +0.8% | $706,560 +7.5% |
Find assessor info on the county website
Neighborhood: Barney Circle
Nearby schools
GreatSchools rating
- 5/10Watkins Elementary SchoolGrades: 1-5Distance: 0.4 mi
- 7/10Stuart-Hobson Middle SchoolGrades: 6-8Distance: 1.3 mi
- 2/10Eastern High SchoolGrades: 9-12Distance: 0.5 mi
Schools provided by the listing agent
- District: District Of Columbia Public Schools
Source: Bright MLS. This data may not be complete. We recommend contacting the local school district to confirm school assignments for this home.

Get pre-qualified for a loan
At Zillow Home Loans, we can pre-qualify you in as little as 5 minutes with no impact to your credit score.An equal housing lender. NMLS #10287.
Sell for more on Zillow
Get a free Zillow Showcase℠ listing and you could sell for .
$937,200
2% more+ $18,744
With Zillow Showcase(estimated)
$955,944
