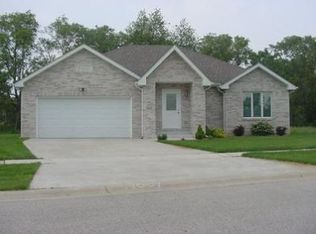Closed
$260,000
407 11th Cir SE, Demotte, IN 46310
2beds
1,490sqft
Single Family Residence
Built in 2001
879.91 Square Feet Lot
$261,500 Zestimate®
$174/sqft
$1,869 Estimated rent
Home value
$261,500
Estimated sales range
Not available
$1,869/mo
Zestimate® history
Loading...
Owner options
Explore your selling options
What's special
Welcome home to this all brick stand alone 2 bedroom, 2 bath, 2 car garage condo in Iron Lake Estates. This home provides lawn maintenance and snow removal. Open concept free from barriers with all the amenities for easy living. All Appliances stay and turn key for immediate occupancy. The lot next to home can never be built on due to underground water lines adding to the privacy of the home. Kitchen has a breakfast bar, ceramic floors and oak cabinets. Laundry room is spacious with additional room for a freezer or up right cabinets for extra storage . Bedrooms are large and can accommodate additional sitting area or office space. Home has been well maintained over the years and has just been professionally cleaned.
Zillow last checked: 8 hours ago
Listing updated: July 02, 2025 at 12:37pm
Listed by:
Caryn Schweitzer,
@properties/Christie's Intl RE 219-531-2288
Bought with:
Terry Hosick, RB14039389
RE/MAX Executives
Source: NIRA,MLS#: 816975
Facts & features
Interior
Bedrooms & bathrooms
- Bedrooms: 2
- Bathrooms: 2
- Full bathrooms: 2
Primary bedroom
- Description: walk in closet
- Area: 204
- Dimensions: 17.0 x 12.0
Bedroom 2
- Description: Double wall closets
- Area: 168
- Dimensions: 14.0 x 12.0
Kitchen
- Description: oak cabinets breakfast bar
- Area: 143
- Dimensions: 13.0 x 11.0
Laundry
- Description: over head cabinets with Extra room for freezer or up right refrigerator or cabinet
- Area: 48
- Dimensions: 8.0 x 6.0
Living room
- Description: combined dinning roomopen concept
- Area: 392
- Dimensions: 28.0 x 14.0
Other
- Description: Off Kitchen with slider door
- Area: 130
- Dimensions: 13.0 x 10.0
Heating
- Forced Air
Appliances
- Included: Dishwasher, Refrigerator, Washer, Gas Water Heater, Electric Range, Electric Cooktop, Dryer, Disposal
- Laundry: Gas Dryer Hookup, Washer Hookup, Main Level, Laundry Room
Features
- Ceiling Fan(s), Vaulted Ceiling(s), Walk-In Closet(s), Entrance Foyer, Eat-in Kitchen
- Windows: Aluminum Frames
- Basement: Crawl Space
- Has fireplace: No
Interior area
- Total structure area: 1,490
- Total interior livable area: 1,490 sqft
- Finished area above ground: 1,490
Property
Parking
- Total spaces: 2
- Parking features: Concrete, Off Street, Driveway
- Garage spaces: 2
- Has uncovered spaces: Yes
Features
- Levels: One
- Patio & porch: Patio, Porch
- Exterior features: Lighting
- Pool features: None
- Fencing: None
- Has view: Yes
- View description: Neighborhood, Pond, Trees/Woods
- Has water view: Yes
- Water view: Pond
- Frontage length: "52
Lot
- Size: 879.91 sqft
- Features: Few Trees, Landscaped
Details
- Parcel number: Tbd
- Zoning description: residential
- Special conditions: Standard
Construction
Type & style
- Home type: SingleFamily
- Architectural style: Ranch
- Property subtype: Single Family Residence
Condition
- New construction: No
- Year built: 2001
Utilities & green energy
- Electric: 100 Amp Service
- Sewer: Public Sewer
- Water: Public
- Utilities for property: Electricity Connected, Sewer Connected, Water Connected, Natural Gas Connected
Community & neighborhood
Community
- Community features: Fishing, Lake
Location
- Region: Demotte
- Subdivision: Iron Lake Eststes
HOA & financial
HOA
- Has HOA: Yes
- HOA fee: $170 monthly
- Amenities included: Other, Snow Removal
- Services included: Snow Removal
- Association name: IronLake Homeowner's Association/Linda White
- Association phone: 219-987-4499
Other
Other facts
- Listing agreement: Exclusive Right To Sell
- Listing terms: Cash,Conventional
- Road surface type: Asphalt, Paved
Price history
| Date | Event | Price |
|---|---|---|
| 7/1/2025 | Sold | $260,000-5.5%$174/sqft |
Source: | ||
| 5/24/2025 | Pending sale | $275,000$185/sqft |
Source: | ||
| 5/24/2025 | Contingent | $275,000$185/sqft |
Source: | ||
| 3/6/2025 | Listed for sale | $275,000$185/sqft |
Source: | ||
Public tax history
| Year | Property taxes | Tax assessment |
|---|---|---|
| 2024 | $1,142 +13.7% | $220,900 +12.3% |
| 2023 | $1,004 +0.4% | $196,700 +23.4% |
| 2022 | $1,001 -1.9% | $159,400 +6.3% |
Find assessor info on the county website
Neighborhood: 46310
Nearby schools
GreatSchools rating
- 7/10DeMotte Elementary SchoolGrades: PK-3Distance: 0.4 mi
- 5/10Kankakee Valley Middle SchoolGrades: 6-8Distance: 20.5 mi
- 8/10Kankakee Valley High SchoolGrades: 9-12Distance: 3.8 mi
Schools provided by the listing agent
- Elementary: DeMotte Elementary School
- High: Kankakee Valley High School
Source: NIRA. This data may not be complete. We recommend contacting the local school district to confirm school assignments for this home.
Get a cash offer in 3 minutes
Find out how much your home could sell for in as little as 3 minutes with a no-obligation cash offer.
Estimated market value$261,500
Get a cash offer in 3 minutes
Find out how much your home could sell for in as little as 3 minutes with a no-obligation cash offer.
Estimated market value
$261,500
