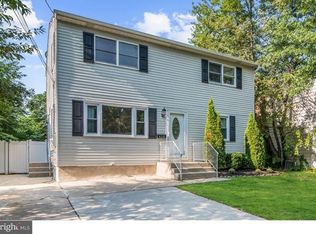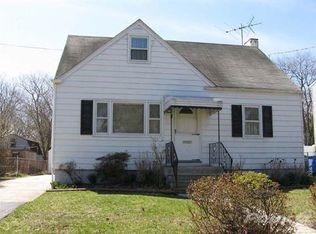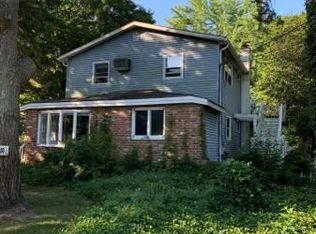Sold for $330,000
$330,000
406A Cornell Rd, Glassboro, NJ 08028
4beds
2,208sqft
Single Family Residence
Built in 1958
8,015 Square Feet Lot
$359,200 Zestimate®
$149/sqft
$3,212 Estimated rent
Home value
$359,200
$323,000 - $399,000
$3,212/mo
Zestimate® history
Loading...
Owner options
Explore your selling options
What's special
NO MORE SHOWINGS. OFFER ACCEPTED!! Surprisingly Spacious & Stunning! This Beautiful 4 bedroom 2.5 bath home boasts many major improvements. Including Newer roof, gutters, downspouts. Newer A/C & Gas Heater. Newer Vinyl & Ceramic flooring. Newer Kitchen with Granite Counters, tile backsplash, Ceramic flooring & stainless steel appliances. Super spacious Recently remodeled Sunroom. Equally spacious lower level Family room with wood burning fireplace & half bath. One level up you'll find 3 bedrooms, (one has been converted to a laundry room) & a hall bath. Next level up is an amazing Master Suite you're sure to love! Including bedroom area, sitting area, walk in closet & spa like bath area. Home is approximately 2208 Sq. .Ft. as per appraisal. Large back yard with back patio. * Front window will be painted & baseboard installed in kitchen. *The fencing on the right belongs to neighbor & is in process of being replaced.
Zillow last checked: 8 hours ago
Listing updated: September 19, 2024 at 02:46pm
Listed by:
Terry Calabrese 856-371-5448,
Century 21 Rauh & Johns,
Co-Listing Agent: Stacia Calabrese 609-680-2845,
Century 21 Rauh & Johns
Bought with:
Cynthia Deehr, 0014089
BHHS Fox & Roach-Marlton
Source: Bright MLS,MLS#: NJGL2042584
Facts & features
Interior
Bedrooms & bathrooms
- Bedrooms: 4
- Bathrooms: 3
- Full bathrooms: 2
- 1/2 bathrooms: 1
Basement
- Description: Percent Finished: 100.0
- Area: 408
Heating
- Forced Air, Natural Gas
Cooling
- Central Air, Electric
Appliances
- Included: Microwave, Dishwasher, Disposal, Oven/Range - Gas, Refrigerator, Stainless Steel Appliance(s), Washer, Dryer, Gas Water Heater
- Laundry: Upper Level
Features
- Primary Bath(s), Ceiling Fan(s), Bathroom - Stall Shower, Upgraded Countertops, Walk-In Closet(s)
- Flooring: Luxury Vinyl, Ceramic Tile, Carpet
- Windows: Window Treatments
- Basement: Full,Finished
- Number of fireplaces: 1
- Fireplace features: Brick, Wood Burning
Interior area
- Total structure area: 2,208
- Total interior livable area: 2,208 sqft
- Finished area above ground: 1,800
- Finished area below ground: 408
Property
Parking
- Total spaces: 2
- Parking features: Asphalt, Driveway, On Street
- Uncovered spaces: 2
Accessibility
- Accessibility features: 2+ Access Exits
Features
- Levels: Multi/Split,Four
- Stories: 4
- Patio & porch: Patio
- Pool features: None
Lot
- Size: 8,015 sqft
- Features: Rear Yard
Details
- Additional structures: Above Grade, Below Grade
- Parcel number: 060013300005 01
- Zoning: R2
- Special conditions: Standard
Construction
Type & style
- Home type: SingleFamily
- Architectural style: Other
- Property subtype: Single Family Residence
Materials
- Aluminum Siding
- Foundation: Other
Condition
- Excellent
- New construction: No
- Year built: 1958
Utilities & green energy
- Electric: 100 Amp Service
- Sewer: Public Sewer
- Water: Public
Community & neighborhood
Location
- Region: Glassboro
- Subdivision: Chestnut Ridge
- Municipality: GLASSBORO BORO
Other
Other facts
- Listing agreement: Exclusive Right To Sell
- Listing terms: Conventional,Cash,FHA
- Ownership: Fee Simple
Price history
| Date | Event | Price |
|---|---|---|
| 9/5/2024 | Sold | $330,000-4.3%$149/sqft |
Source: | ||
| 7/23/2024 | Pending sale | $345,000$156/sqft |
Source: | ||
| 7/14/2024 | Price change | $345,000-9.2%$156/sqft |
Source: | ||
| 6/7/2024 | Price change | $380,000-8.4%$172/sqft |
Source: | ||
| 5/27/2024 | Price change | $415,000-7.7%$188/sqft |
Source: | ||
Public tax history
| Year | Property taxes | Tax assessment |
|---|---|---|
| 2025 | $6,804 +15.9% | $193,300 +15.9% |
| 2024 | $5,871 +0.6% | $166,800 |
| 2023 | $5,836 +1% | $166,800 |
Find assessor info on the county website
Neighborhood: 08028
Nearby schools
GreatSchools rating
- NAJ Harvey Rodgers SchoolGrades: PK-KDistance: 0.2 mi
- 3/10Thomas E. Bowe Elementary SchoolGrades: 6-8Distance: 1.1 mi
- 4/10Glassboro High SchoolGrades: 9-12Distance: 1 mi
Schools provided by the listing agent
- High: Glassboro H.s.
- District: Glassboro Public Schools
Source: Bright MLS. This data may not be complete. We recommend contacting the local school district to confirm school assignments for this home.
Get a cash offer in 3 minutes
Find out how much your home could sell for in as little as 3 minutes with a no-obligation cash offer.
Estimated market value$359,200
Get a cash offer in 3 minutes
Find out how much your home could sell for in as little as 3 minutes with a no-obligation cash offer.
Estimated market value
$359,200



