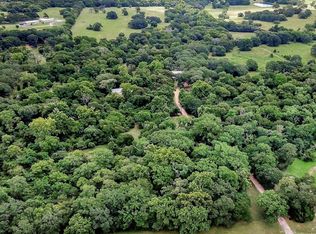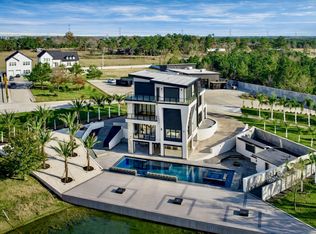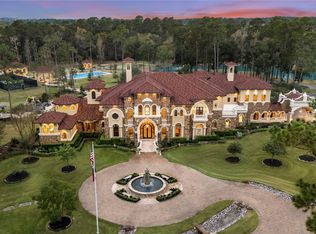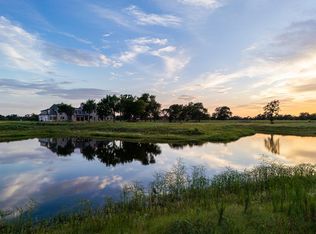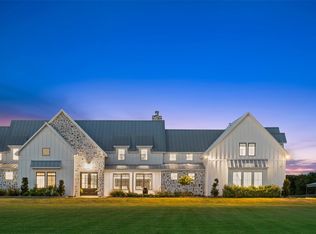Incredible private estate nestled on over 59 acres of natural Texas beauty. Secure gated entry, perimeter fencing and two driveways one leading to the main residence the other to a 7720 sq ft multi purpose building. This Mediterranean style exquisite home exudes luxury and sophistication at its finest. Using only the finest of materials and incredible design this property is truly one of a kind. From the dramatic foyer to the great room and a kitchen along with a butlers pantry and caterers kitchen that any chef would admire this home is perfect for entertaining. Multiple fireplaces inside and out, extensive covered patios, exercise room, two offices and a library, guest suite down and two additional bedrooms up along with a huge bonus room. The primary suite is outstanding with two enormous walk in closets artfully designed, a sitting room and double sided stone fireplace. Whole house generator, elaborate security system with 10 cameras.
For sale
$7,500,000
40693 Center Hill Rd, Hempstead, TX 77445
4beds
10,746sqft
Est.:
Farm
Built in 2020
59.47 Acres Lot
$-- Zestimate®
$698/sqft
$-- HOA
What's special
Stone fireplaceMediterranean styleExercise roomTwo officesLuxury and sophisticationDramatic foyerGreat room
- 209 days |
- 696 |
- 41 |
Zillow last checked: 8 hours ago
Listing updated: January 19, 2026 at 12:28pm
Listed by:
Andrea Keiller TREC #0463455 281-799-9577,
eXp Realty LLC,
Michael Seder TREC #0421100 832-381-8424,
eXp Realty LLC
Source: HAR,MLS#: 89949278
Tour with a local agent
Facts & features
Interior
Bedrooms & bathrooms
- Bedrooms: 4
- Bathrooms: 7
- Full bathrooms: 4
- 1/2 bathrooms: 3
Rooms
- Room types: Family Room, Utility Room
Primary bathroom
- Features: Full Secondary Bathroom Down, Half Bath, Primary Bath: Double Sinks, Primary Bath: Separate Shower, Primary Bath: Soaking Tub, Secondary Bath(s): Shower Only, Vanity Area
Kitchen
- Features: Breakfast Bar, Kitchen open to Family Room, Pantry, Second Sink, Soft Closing Cabinets, Soft Closing Drawers, Under Cabinet Lighting, Walk-in Pantry
Heating
- Electric, Heat Pump
Cooling
- Ceiling Fan(s), Electric, Heat Pump, Zoned
Appliances
- Included: ENERGY STAR Qualified Appliances, Water Heater, Disposal, Ice Maker, Dryer, Refrigerator, Washer, Wine Refrigerator, Double Oven, Electric Oven, Oven, Trash Compactor, Microwave, Gas Cooktop, Dishwasher
- Laundry: Electric Dryer Hookup, Washer Hookup
Features
- Formal Entry/Foyer, High Ceilings, 2 Bedrooms Down, En-Suite Bath, Primary Bed - 1st Floor, Sitting Area, Split Plan, Walk-In Closet(s)
- Flooring: Carpet, Stone, Tile
- Windows: Storm Window(s), Window Coverings
- Number of fireplaces: 7
- Fireplace features: Gas Log
Interior area
- Total structure area: 10,746
- Total interior livable area: 10,746 sqft
Video & virtual tour
Property
Parking
- Total spaces: 4
- Parking features: Electric Gate, Driveway Gate, Garage, Oversized, Additional Parking, Garage Door Opener
- Attached garage spaces: 4
Features
- Stories: 1
- Fencing: Fenced
Lot
- Size: 59.47 Acres
- Features: Pasture, Cleared, Wooded, 50 or more Acres
- Topography: Rolling
Details
- Additional structures: Auxiliary Building, Shed(s)
- Parcel number: 301500046000100
Construction
Type & style
- Home type: SingleFamily
- Architectural style: Mediterranean,Traditional
- Property subtype: Farm
Materials
- Spray Foam Insulation, Stone, Stucco
- Foundation: Slab
Condition
- New construction: No
- Year built: 2020
Utilities & green energy
- Sewer: Aerobic Septic, Septic Tank
- Water: Well
Green energy
- Green verification: ENERGY STAR Certified Homes
- Energy efficient items: Thermostat
Community & HOA
Community
- Subdivision: Mclin Bracey Surv A-15
Location
- Region: Hempstead
Financial & listing details
- Price per square foot: $698/sqft
- Annual tax amount: $40,221
- Date on market: 7/15/2025
- Listing terms: Cash,Conventional
- Road surface type: Asphalt
Estimated market value
Not available
Estimated sales range
Not available
Not available
Price history
Price history
| Date | Event | Price |
|---|---|---|
| 7/15/2025 | Price change | $7,500,000+20%$698/sqft |
Source: | ||
| 3/11/2025 | Price change | $6,250,000-21.4%$582/sqft |
Source: | ||
| 8/7/2024 | Listed for sale | $7,950,000$740/sqft |
Source: | ||
Public tax history
Public tax history
Tax history is unavailable.BuyAbility℠ payment
Est. payment
$47,892/mo
Principal & interest
$36892
Property taxes
$8375
Home insurance
$2625
Climate risks
Neighborhood: 77445
Nearby schools
GreatSchools rating
- 2/10Hempstead Elementary SchoolGrades: PK-5Distance: 6.8 mi
- 4/10Hempstead Middle SchoolGrades: 6-8Distance: 7.5 mi
- 2/10Hempstead High SchoolGrades: 9-12Distance: 7.3 mi
Schools provided by the listing agent
- Elementary: Hempstead Elementary School
- Middle: Hempstead Middle School
- High: Hempstead High School
Source: HAR. This data may not be complete. We recommend contacting the local school district to confirm school assignments for this home.
- Loading
- Loading
