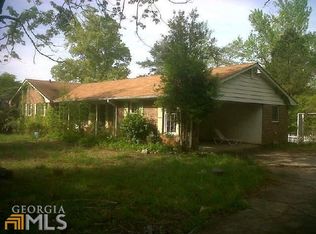Make this cozy castle your personal paradise! This 4-side brick beauty has master on the main with bay window sitting area, trey ceilings and double vanity bathroom with two walk in closets. The large kitchen has granite counter tops, island and lots of cabinet space. Room to grow with four sizeable bedrooms upstairs with two full baths. High ceilings in the full unfinished basement for a potential in-law suite or apartment. Deck off of the back for morning coffee and deer watching. Many more treasures to discover in this home!
This property is off market, which means it's not currently listed for sale or rent on Zillow. This may be different from what's available on other websites or public sources.
