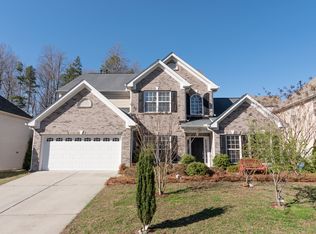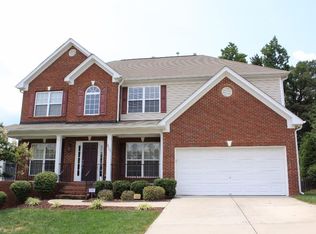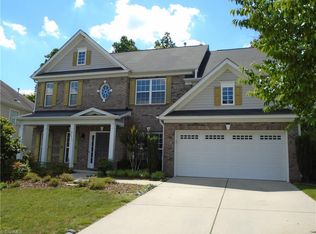This 4 bedroom/2.5 bath home will take your breath away. Gleaming hardwoods on the main floor include the formal DR, LR, study, 1/2 bath, 2 story Great Rm & Gourmet Kitchen. The Kitchen boasts 42" stained cabinets, granite counters w/ stone tile backsplash, huge Island & SS appliances. Huge upstairs master bedroom w/ trey ceiling & trio wall of windows. Master bath w/ his-her vanities + his-her closets! A beautiful private wooded level backyard w/ grilling patio. Will not stay on the market long!
This property is off market, which means it's not currently listed for sale or rent on Zillow. This may be different from what's available on other websites or public sources.


