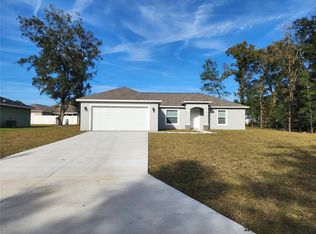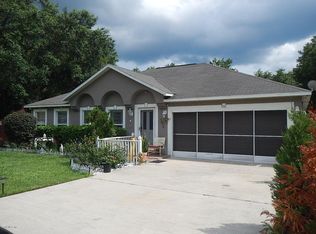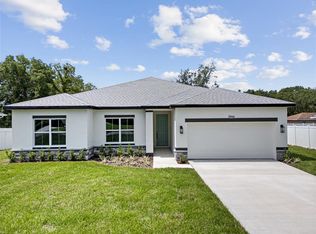Sold for $227,000 on 07/14/25
$227,000
4069 SW 130th Pl, Ocala, FL 34473
3beds
1,238sqft
Single Family Residence
Built in 2020
10,454 Square Feet Lot
$226,600 Zestimate®
$183/sqft
$1,681 Estimated rent
Home value
$226,600
$215,000 - $238,000
$1,681/mo
Zestimate® history
Loading...
Owner options
Explore your selling options
What's special
BACK ON THE MARKET! BUYERS CHANGED THEIR MINDS! FULL HOME INSPECTION AVAILABLE! This beautiful 2020-built home offers a perfect blend of elegance and coziness. Inside, you'll be greeted by vinyl floors and vaulted ceilings, creating a bright and inviting atmosphere. With 3 bedrooms, 2 bathrooms, and an attached 2 car garage, this home features granite counters in the kitchen and bathrooms, a walk-in master bedroom closet, and sits on 0.24 acres in Marion Oaks. The open concept and split bedroom floor plan offer ample space and privacy. Enjoy outdoor activities and create your own private retreat. Conveniently located near amenities, with easy access to shopping, dining, and entertainment options. This newer home offers modern features and construction quality. Don't miss out on the chance to see this home -- schedule your showing today!
Zillow last checked: 8 hours ago
Listing updated: July 14, 2025 at 08:57am
Listing Provided by:
Melissa Gary 516-492-5885,
HOMERUN REALTY 352-624-0935
Bought with:
Michelle Bobadilla, 3573866
STELLAR REAL ESTATE AGENCY LLC
Source: Stellar MLS,MLS#: OM692914 Originating MLS: Ocala - Marion
Originating MLS: Ocala - Marion

Facts & features
Interior
Bedrooms & bathrooms
- Bedrooms: 3
- Bathrooms: 2
- Full bathrooms: 2
Primary bedroom
- Features: Ceiling Fan(s), Walk-In Closet(s)
- Level: First
- Area: 130 Square Feet
- Dimensions: 10x13
Primary bathroom
- Features: Exhaust Fan
- Level: First
- Area: 96 Square Feet
- Dimensions: 8x12
Kitchen
- Features: Pantry
- Level: First
- Area: 130 Square Feet
- Dimensions: 10x13
Living room
- Features: Ceiling Fan(s)
- Level: First
- Area: 154 Square Feet
- Dimensions: 11x14
Heating
- Central, Heat Pump
Cooling
- Central Air
Appliances
- Included: Dishwasher, Range, Refrigerator
- Laundry: Electric Dryer Hookup, In Garage, Washer Hookup
Features
- Cathedral Ceiling(s), Ceiling Fan(s), High Ceilings, Kitchen/Family Room Combo, Open Floorplan, Primary Bedroom Main Floor, Solid Surface Counters, Split Bedroom, Stone Counters, Thermostat, Walk-In Closet(s)
- Flooring: Vinyl
- Doors: Sliding Doors
- Has fireplace: No
Interior area
- Total structure area: 1,652
- Total interior livable area: 1,238 sqft
Property
Parking
- Total spaces: 2
- Parking features: Covered, Driveway, Garage Door Opener, Ground Level, Off Street
- Attached garage spaces: 2
- Has uncovered spaces: Yes
- Details: Garage Dimensions: 20x20
Features
- Levels: One
- Stories: 1
- Patio & porch: Covered, Patio
- Exterior features: Lighting, Private Mailbox
Lot
- Size: 10,454 sqft
- Dimensions: 85 x 125
- Features: In County
Details
- Parcel number: 8007105036
- Zoning: R1
- Special conditions: None
- Horse amenities: None
Construction
Type & style
- Home type: SingleFamily
- Architectural style: Ranch
- Property subtype: Single Family Residence
Materials
- Block, Concrete, Stucco
- Foundation: Slab
- Roof: Shingle
Condition
- Completed
- New construction: No
- Year built: 2020
Utilities & green energy
- Sewer: Septic Tank
- Water: Well
- Utilities for property: Electricity Connected, Sewer Connected, Water Connected
Community & neighborhood
Location
- Region: Ocala
- Subdivision: MARION OAKS UN 07
HOA & financial
HOA
- Has HOA: No
- Association name: Homerun Realty
Other fees
- Pet fee: $0 monthly
Other financial information
- Total actual rent: 0
Other
Other facts
- Listing terms: Cash,Conventional,FHA,USDA Loan,VA Loan
- Ownership: Fee Simple
- Road surface type: Paved
Price history
| Date | Event | Price |
|---|---|---|
| 7/14/2025 | Sold | $227,000-1.3%$183/sqft |
Source: | ||
| 6/10/2025 | Pending sale | $229,900$186/sqft |
Source: | ||
| 5/25/2025 | Price change | $229,900-4.2%$186/sqft |
Source: | ||
| 4/11/2025 | Listed for sale | $239,900$194/sqft |
Source: | ||
| 4/3/2025 | Pending sale | $239,900$194/sqft |
Source: | ||
Public tax history
| Year | Property taxes | Tax assessment |
|---|---|---|
| 2024 | $3,094 +0.7% | $161,344 +8.5% |
| 2023 | $3,073 +3% | $148,717 +10% |
| 2022 | $2,985 +18.3% | $135,197 +10% |
Find assessor info on the county website
Neighborhood: 34473
Nearby schools
GreatSchools rating
- 4/10Marion Oaks Elementary SchoolGrades: PK-5Distance: 0.3 mi
- 3/10Horizon Academy At Marion OaksGrades: 5-8Distance: 1.9 mi
- 4/10West Port High SchoolGrades: 9-12Distance: 9.1 mi
Schools provided by the listing agent
- Elementary: Marion Oaks Elementary School
- Middle: Horizon Academy/Mar Oaks
- High: West Port High School
Source: Stellar MLS. This data may not be complete. We recommend contacting the local school district to confirm school assignments for this home.
Get a cash offer in 3 minutes
Find out how much your home could sell for in as little as 3 minutes with a no-obligation cash offer.
Estimated market value
$226,600
Get a cash offer in 3 minutes
Find out how much your home could sell for in as little as 3 minutes with a no-obligation cash offer.
Estimated market value
$226,600


