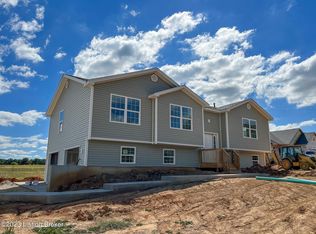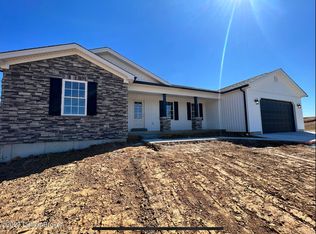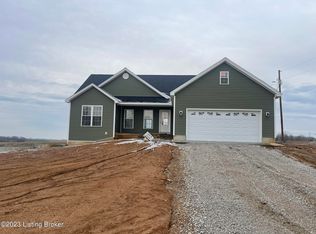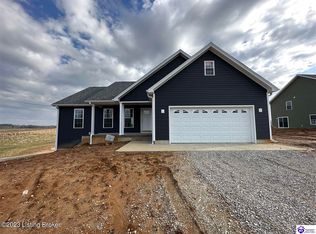Sold for $499,000 on 07/21/25
$499,000
4069 Fairgrounds Rd, Brandenburg, KY 40108
4beds
3,151sqft
Single Family Residence
Built in 2023
2.23 Acres Lot
$503,000 Zestimate®
$158/sqft
$2,865 Estimated rent
Home value
$503,000
Estimated sales range
Not available
$2,865/mo
Zestimate® history
Loading...
Owner options
Explore your selling options
What's special
Why take the time and deal with the hassle of building when you can enjoy ''like-new PLUS''. This split bedroom open floor plan ranch give you space, comfort, and function like none other. The modern farmhouse design and decor start before you enter the front door and continue over two floors of stunning interiors. The large bedrooms, neutral colors, modern decor accents, and cost-effective fixture upgrades of the main floor were only expanded upon when the owners completed a custom designed basement finish. Last summer a family room, second kitchen, full bath, bedroom, rec area, office and storage/utility area were finished out in the walk-out. Adding 1320+ sq ft of fin. living space takes the home to 3150+ finished.
Zillow last checked: 8 hours ago
Listing updated: August 20, 2025 at 10:17pm
Listed by:
Sally Allen-Evans 502-643-7775,
Allen Evans Realty,
Cletis S Evans
Bought with:
Nicole Covell, 220147
RE/MAX Results
Source: GLARMLS,MLS#: 1689631
Facts & features
Interior
Bedrooms & bathrooms
- Bedrooms: 4
- Bathrooms: 3
- Full bathrooms: 3
Primary bedroom
- Level: First
- Area: 224.07
- Dimensions: 13.58 x 16.50
Bedroom
- Description: Front Bedroom
- Level: First
- Area: 174.5
- Dimensions: 13.17 x 13.25
Bedroom
- Level: Basement
- Area: 203.03
- Dimensions: 14.42 x 14.08
Bedroom
- Description: Back Bedroom
- Level: First
- Area: 175.56
- Dimensions: 13.17 x 13.33
Primary bathroom
- Description: Free Standing Tub / Separate Shower
- Level: First
- Area: 75.95
- Dimensions: 5.33 x 14.25
Full bathroom
- Level: Basement
Full bathroom
- Level: First
Dining area
- Level: First
- Area: 170.63
- Dimensions: 10.50 x 16.25
Family room
- Level: Basement
- Area: 493.88
- Dimensions: 37.50 x 13.17
Great room
- Level: First
- Area: 307.41
- Dimensions: 23.83 x 12.90
Kitchen
- Level: First
- Area: 216.61
- Dimensions: 13.33 x 16.25
Kitchen
- Level: Basement
- Area: 187.96
- Dimensions: 13.75 x 13.67
Laundry
- Description: Laundry Room Between Garage and Primary Bedroom
- Level: First
Office
- Level: Basement
- Area: 159.36
- Dimensions: 15.67 x 10.17
Other
- Description: Basement Utility/Second Storage
- Level: Basement
- Area: 86.98
- Dimensions: 10.33 x 8.42
Other
- Description: Huge Closet Storage off Lower Bedroom
- Level: Basement
- Area: 102.09
- Dimensions: 14.42 x 7.08
Other
- Description: Unfinished Bsmt. Storage Area
- Level: Basement
- Area: 216.56
- Dimensions: 19.25 x 11.25
Other
- Description: Office Storage Closet
- Level: Basement
- Area: 29.96
- Dimensions: 2.90 x 10.33
Heating
- Electric, Propane
Features
- Basement: Partially Finished,Finished,Exterior Entry,Walkout Finished
- Has fireplace: No
Interior area
- Total structure area: 1,831
- Total interior livable area: 3,151 sqft
- Finished area above ground: 1,831
- Finished area below ground: 1,320
Property
Parking
- Total spaces: 2
- Parking features: Attached, Entry Front, Driveway
- Attached garage spaces: 2
- Has uncovered spaces: Yes
Features
- Stories: 1
Lot
- Size: 2.23 Acres
Details
- Parcel number: 0850000035
Construction
Type & style
- Home type: SingleFamily
- Architectural style: Ranch
- Property subtype: Single Family Residence
Materials
- Vinyl Siding, Stone
- Roof: Shingle
Condition
- Year built: 2023
Utilities & green energy
- Utilities for property: Electricity Connected, Propane
Community & neighborhood
Location
- Region: Brandenburg
- Subdivision: None
HOA & financial
HOA
- Has HOA: No
Price history
| Date | Event | Price |
|---|---|---|
| 7/21/2025 | Sold | $499,000$158/sqft |
Source: | ||
| 7/1/2025 | Pending sale | $499,000$158/sqft |
Source: | ||
| 6/13/2025 | Listed for sale | $499,000$158/sqft |
Source: | ||
| 6/13/2025 | Listing removed | $499,000$158/sqft |
Source: | ||
| 3/13/2025 | Listed for sale | $499,000$158/sqft |
Source: | ||
Public tax history
Tax history is unavailable.
Neighborhood: 40108
Nearby schools
GreatSchools rating
- 5/10Payneville Elementary SchoolGrades: K-6Distance: 4.1 mi
- NAJames R. Allen High SchoolGrades: 6-12Distance: 4 mi
- 7/10Meade County High SchoolGrades: 9-12Distance: 3.9 mi

Get pre-qualified for a loan
At Zillow Home Loans, we can pre-qualify you in as little as 5 minutes with no impact to your credit score.An equal housing lender. NMLS #10287.



