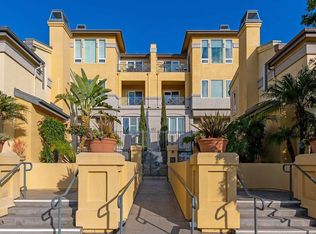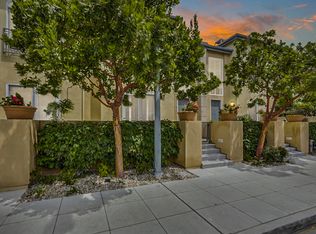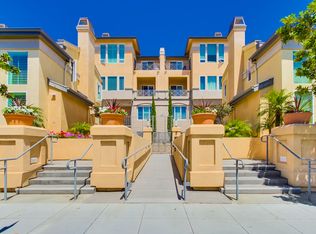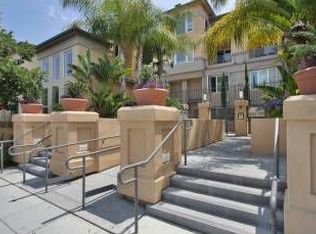Sold for $1,112,500 on 09/03/25
Listing Provided by:
JAMES TRAMMELL DRE #01328088 951-200-4120,
ALLEGIANCE PROPERTIES INVESTMENTS INC.
Bought with: Coastal Premier Properties
$1,112,500
4069 1st Ave, San Diego, CA 92103
3beds
1,760sqft
Townhouse
Built in 2004
-- sqft lot
$1,157,300 Zestimate®
$632/sqft
$4,836 Estimated rent
Home value
$1,157,300
$1.10M - $1.22M
$4,836/mo
Zestimate® history
Loading...
Owner options
Explore your selling options
What's special
Beautiful Contemporary Condo in the Heart of Hillcrest
Located in the highly sought-after Hillcrest neighborhood, this stunning end-unit condo offers a modern and spacious layout with 3 bedrooms and 3 full bathrooms. The open-concept kitchen features an island with granite countertops, a walk-in pantry, and includes all stainless steel appliances.
The expansive family room flows seamlessly into the kitchen, creating an ideal space for both relaxing and entertaining. The first floor includes a bedroom with access to a private enclosed patio and a full bathroom, perfect for guests or multi-generational living.
Upstairs, you’ll find a convenient stacked washer and dryer along with two generously sized bedrooms. The primary suite boasts a luxurious en-suite bathroom with dual sinks and a custom walk-in closet complete with built-in drawers and shelving. The second upstairs bedroom also features its own private full bathroom and built-in closet, for comfort and privacy.
A staircase from the kitchen leads to your subterranean 3-car garage, which includes additional storage closets and a work area. Step out onto the large patio off the kitchen—ideal for entertaining or enjoying the San Diego weather.
Situated in one of the most vibrant areas of San Diego, Hillcrest offers a dynamic lifestyle with trendy restaurants, shopping, and entertainment.
Zillow last checked: 8 hours ago
Listing updated: September 05, 2025 at 01:49pm
Listing Provided by:
JAMES TRAMMELL DRE #01328088 951-200-4120,
ALLEGIANCE PROPERTIES INVESTMENTS INC.
Bought with:
Hadas Metzler Elbaz, DRE #02148795
Coastal Premier Properties
Amy Green, DRE #01350609
Coastal Premier Properties
Source: CRMLS,MLS#: IV25133141 Originating MLS: California Regional MLS
Originating MLS: California Regional MLS
Facts & features
Interior
Bedrooms & bathrooms
- Bedrooms: 3
- Bathrooms: 3
- Full bathrooms: 3
- Main level bathrooms: 1
- Main level bedrooms: 1
Bedroom
- Features: Bedroom on Main Level
Kitchen
- Features: Granite Counters, Kitchen Island, Pots & Pan Drawers, Walk-In Pantry
Other
- Features: Walk-In Closet(s)
Pantry
- Features: Walk-In Pantry
Heating
- Central
Cooling
- Central Air
Appliances
- Included: Dishwasher, Gas Cooktop, Gas Oven, Gas Range, Microwave, Refrigerator, Dryer, Washer
- Laundry: Laundry Closet, Stacked
Features
- Breakfast Bar, Built-in Features, Ceiling Fan(s), Crown Molding, Eat-in Kitchen, Granite Counters, Multiple Staircases, Open Floorplan, Pantry, Recessed Lighting, Storage, Bedroom on Main Level, Entrance Foyer, Walk-In Pantry, Walk-In Closet(s)
- Flooring: Carpet, Laminate, Tile
- Has fireplace: No
- Fireplace features: None
- Common walls with other units/homes: 1 Common Wall,End Unit
Interior area
- Total interior livable area: 1,760 sqft
Property
Parking
- Total spaces: 3
- Parking features: Garage - Attached
- Attached garage spaces: 3
Features
- Levels: Two
- Stories: 2
- Entry location: Front 1st Floor
- Pool features: None
- Has view: Yes
- View description: City Lights, Neighborhood
Details
- Parcel number: 4445213806
- Special conditions: Standard
Construction
Type & style
- Home type: Townhouse
- Property subtype: Townhouse
- Attached to another structure: Yes
Condition
- New construction: No
- Year built: 2004
Utilities & green energy
- Sewer: Public Sewer
- Water: Public
Community & neighborhood
Community
- Community features: Curbs, Street Lights, Sidewalks
Location
- Region: San Diego
HOA & financial
HOA
- Has HOA: Yes
- HOA fee: $450 monthly
- Amenities included: Maintenance Grounds
- Association name: Wellington Square
- Association phone: 858-430-5700
Other
Other facts
- Listing terms: 1031 Exchange
Price history
| Date | Event | Price |
|---|---|---|
| 9/3/2025 | Sold | $1,112,500-5.7%$632/sqft |
Source: | ||
| 7/28/2025 | Pending sale | $1,180,000$670/sqft |
Source: | ||
| 7/10/2025 | Price change | $1,180,000-2.5%$670/sqft |
Source: | ||
| 6/14/2025 | Listed for sale | $1,210,000+10%$688/sqft |
Source: | ||
| 9/19/2023 | Listing removed | -- |
Source: Zillow Rentals | ||
Public tax history
| Year | Property taxes | Tax assessment |
|---|---|---|
| 2025 | $11,056 +3.9% | $888,035 +2% |
| 2024 | $10,638 +2.3% | $870,624 +2% |
| 2023 | $10,402 +2.7% | $853,553 +2% |
Find assessor info on the county website
Neighborhood: Hillcrest
Nearby schools
GreatSchools rating
- 7/10Florence Elementary SchoolGrades: K-5Distance: 0.2 mi
- 5/10Roosevelt International Middle SchoolGrades: 6-8Distance: 1.1 mi
- 5/10San Diego High SchoolGrades: 9-12Distance: 2.2 mi
Get a cash offer in 3 minutes
Find out how much your home could sell for in as little as 3 minutes with a no-obligation cash offer.
Estimated market value
$1,157,300
Get a cash offer in 3 minutes
Find out how much your home could sell for in as little as 3 minutes with a no-obligation cash offer.
Estimated market value
$1,157,300



