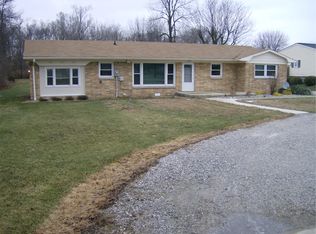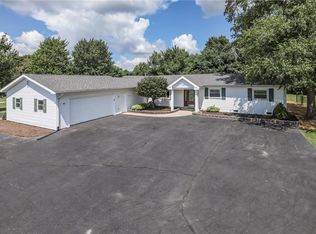In Center Grove sitting on 1.37 acres with creek running along the back of property. Nice hardwood floors and newer carpet. Master bedroom fits king-sized bed comfortably and has private bathroom. 2nd & 3rd bedrooms are larger than one would expect. Open living room and family room. Wood burning fireplace. Brick home w/sun room overlooking oversized fenced backyard w/fire pit. Large mature trees. 32??? x 24??? barn w/ loft offers excellent storage options and unlimited potential. Barn has electricity. Heated 754 sq ft insulated garage with workshop area. 2015 New roof. Home windows 8 yrs old. Extended driveway. All appliances stay. This delightful home has been well cared for. It is ready for your personal touch! Immediate Possession!
This property is off market, which means it's not currently listed for sale or rent on Zillow. This may be different from what's available on other websites or public sources.

