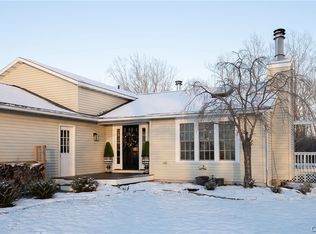Closed
$615,000
4068 State Street Rd, Skaneateles, NY 13152
5beds
1,933sqft
Single Family Residence
Built in 2014
1.12 Acres Lot
$725,700 Zestimate®
$318/sqft
$5,397 Estimated rent
Home value
$725,700
$689,000 - $769,000
$5,397/mo
Zestimate® history
Loading...
Owner options
Explore your selling options
What's special
Beautiful custom built ranch on over an acre outside the village of Skaneateles. The home offers an open floorpan with vaulted ceilings, gas fireplace, hardwoods, chefs kitchen with custom cabinetry, granite, stainless steel appliances, oversized island, morning room with an abundance of windows, Primary bedroom with private bath, tiled shower, double vanity, walk-in closet, two additional ample sized bedrooms, an full bath. Screened in porch to enjoy the beautiful partially fenced backyard with in-ground pool. The lower level offers additional two bedrooms with full egress windows, full bathroom, media room, and gym with plenty of storage space. The lower level adds over 1400 square feet of additional living space giving the home over 3400 square feet of living space. . The home is heated off a geothermal forced air system and the owner owns the solar panels that generates the electric to heat and cool the home it also powers the pool lights. Only a couple minute drive to the schools and village.
Zillow last checked: 8 hours ago
Listing updated: July 14, 2023 at 11:53am
Listed by:
Molly Elliott 315-685-0111,
Howard Hanna Real Estate
Bought with:
Molly Elliott, 40LA0943607
Howard Hanna Real Estate
Source: NYSAMLSs,MLS#: S1464332 Originating MLS: Syracuse
Originating MLS: Syracuse
Facts & features
Interior
Bedrooms & bathrooms
- Bedrooms: 5
- Bathrooms: 3
- Full bathrooms: 3
- Main level bathrooms: 2
- Main level bedrooms: 3
Heating
- Geothermal, Solar, Forced Air
Cooling
- Central Air
Appliances
- Included: Dryer, Dishwasher, Exhaust Fan, Microwave, Refrigerator, Range Hood, Solar Hot Water, See Remarks, Water Heater, Washer
- Laundry: Main Level
Features
- Breakfast Area, Ceiling Fan(s), Cathedral Ceiling(s), Den, Eat-in Kitchen, Separate/Formal Living Room, Granite Counters, Kitchen Island, Kitchen/Family Room Combo, Living/Dining Room, Pantry, Sliding Glass Door(s), Bath in Primary Bedroom, Main Level Primary
- Flooring: Ceramic Tile, Hardwood, Varies
- Doors: Sliding Doors
- Basement: Egress Windows,Full,Partially Finished
- Number of fireplaces: 1
Interior area
- Total structure area: 1,933
- Total interior livable area: 1,933 sqft
Property
Parking
- Total spaces: 2
- Parking features: Attached, Garage, Driveway, Garage Door Opener
- Attached garage spaces: 2
Features
- Levels: One
- Stories: 1
- Patio & porch: Patio, Porch, Screened
- Exterior features: Blacktop Driveway, Fence, Pool, Patio
- Pool features: In Ground
- Fencing: Partial
Lot
- Size: 1.12 Acres
- Dimensions: 133 x 367
- Features: Other, See Remarks
Details
- Parcel number: 31508902900000030010040000
- Special conditions: Standard
Construction
Type & style
- Home type: SingleFamily
- Architectural style: Ranch
- Property subtype: Single Family Residence
Materials
- Vinyl Siding
- Foundation: Block
- Roof: Asphalt
Condition
- Resale
- Year built: 2014
Utilities & green energy
- Electric: Circuit Breakers
- Sewer: Septic Tank
- Water: Connected, Public
- Utilities for property: Cable Available, High Speed Internet Available, Water Connected
Community & neighborhood
Location
- Region: Skaneateles
- Subdivision: Skaneateles
Other
Other facts
- Listing terms: Cash,Conventional,VA Loan
Price history
| Date | Event | Price |
|---|---|---|
| 7/14/2023 | Sold | $615,000+2.5%$318/sqft |
Source: | ||
| 6/15/2023 | Pending sale | $599,900$310/sqft |
Source: | ||
| 4/22/2023 | Contingent | $599,900$310/sqft |
Source: | ||
| 4/13/2023 | Listed for sale | $599,900+4.3%$310/sqft |
Source: | ||
| 6/21/2021 | Listing removed | -- |
Source: | ||
Public tax history
| Year | Property taxes | Tax assessment |
|---|---|---|
| 2024 | -- | $400,000 |
| 2023 | -- | $400,000 |
| 2022 | -- | $400,000 |
Find assessor info on the county website
Neighborhood: 13152
Nearby schools
GreatSchools rating
- NAWaterman Elementary SchoolGrades: PK-2Distance: 1.2 mi
- 8/10Skaneateles Middle SchoolGrades: 6-8Distance: 1.5 mi
- 9/10Skaneateles Senior High SchoolGrades: 9-12Distance: 1.4 mi
Schools provided by the listing agent
- Elementary: Waterman Elementary
- Middle: Skaneateles Middle
- High: Skaneateles High
- District: Skaneateles
Source: NYSAMLSs. This data may not be complete. We recommend contacting the local school district to confirm school assignments for this home.
