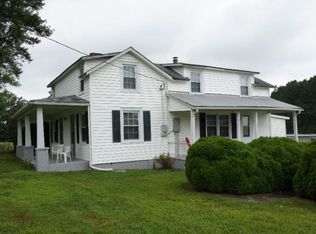Sold for $369,900 on 05/15/23
$369,900
4068 Stage Coach Rd, Nathalie, VA 24577
--beds
--baths
--sqft
Land, Single Family Residence, Acreage
Built in ----
9 Acres Lot
$415,600 Zestimate®
$--/sqft
$2,441 Estimated rent
Home value
$415,600
$395,000 - $436,000
$2,441/mo
Zestimate® history
Loading...
Owner options
Explore your selling options
What's special
OWNER FINANCING - 2 Story Brick 4 bdrm., 3 bath, 9 Acres, mostly open grass fields, very large Family room with beautiful Stone Fireplace, wet bar, Den, LR, Eat In Kitchen with appliances, abundant cabinets, large closets, extra rooms on first floor, large Laundry Room, Office, Foyer, AC, Heat Pump, Patio, long Garage on back of house with automatic over head door, windows, room for 2 cars or lawn equipment, and car port. Mice detached 2 car Garage, extra room, 2 overhead roll up doors, AC, Heat, , many windows, extra room for 2 cars or lawn equipment, and car port, large Air Compressor, nice wood heater, paved driveway,. Acreage has tree lines but open fields
Zillow last checked: 8 hours ago
Listing updated: March 20, 2025 at 08:23pm
Listed by:
Samuel Watts,
J.W. Shelton Auction & Realty
Bought with:
Non Member Mls
NON MEMBER OFFICE
Source: Dan River Region AOR,MLS#: 65139
Facts & features
Property
Lot
- Size: 9 Acres
- Features: 5-10 acres
- Topography: Level
Details
- Parcel number: 7698
- Zoning: Ag
Construction
Type & style
- Home type: SingleFamily
- Property subtype: Land, Single Family Residence, Acreage
Utilities & green energy
- Sewer: Public Sewer
- Water: Public, Well
- Utilities for property: Electricity Available, Phone Available
Community & neighborhood
Location
- Region: Nathalie
Price history
| Date | Event | Price |
|---|---|---|
| 10/1/2025 | Listing removed | $435,000 |
Source: | ||
| 5/20/2025 | Price change | $435,000-3.3% |
Source: | ||
| 4/23/2025 | Price change | $449,900-3.2% |
Source: | ||
| 4/10/2025 | Listed for sale | $465,000+232.1% |
Source: | ||
| 8/8/2024 | Listing removed | $140,000-62.2% |
Source: | ||
Public tax history
| Year | Property taxes | Tax assessment |
|---|---|---|
| 2024 | $1,755 +54.6% | $351,045 +54.6% |
| 2023 | $1,135 +24.6% | $227,050 +24.6% |
| 2022 | $911 | $182,293 |
Find assessor info on the county website
Neighborhood: 24577
Nearby schools
GreatSchools rating
- 4/10Sydnor Jennings Elementary SchoolGrades: PK-5Distance: 6.2 mi
- 4/10Halifax County Middle SchoolGrades: 6-8Distance: 20.6 mi
- 3/10Halifax County High SchoolGrades: 9-12Distance: 20.3 mi
Schools provided by the listing agent
- Elementary: Sydnor Jennings
- Middle: Halifax
- High: Halifax Co
Source: Dan River Region AOR. This data may not be complete. We recommend contacting the local school district to confirm school assignments for this home.

Get pre-qualified for a loan
At Zillow Home Loans, we can pre-qualify you in as little as 5 minutes with no impact to your credit score.An equal housing lender. NMLS #10287.
