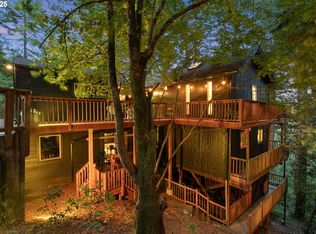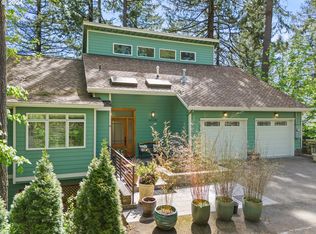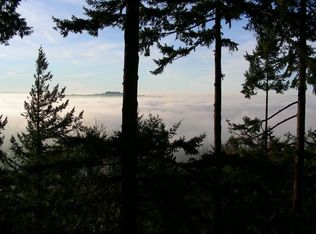Fabulous location on highly coveted Hewett Blvd. Wonderful charming home with open floor plan. Separate office ,bonus, and laundry rooms. New roof, new front deck, new carpet and refinished hardwood. Separate heating/cooling system for each floor. Remodeled throughout with vaulted ceilings. Stunning views from wrap-around decks creating an indoor/outdoor NW living experience ideal for entertaining. This home is gorgeous and move-in ready.
This property is off market, which means it's not currently listed for sale or rent on Zillow. This may be different from what's available on other websites or public sources.


