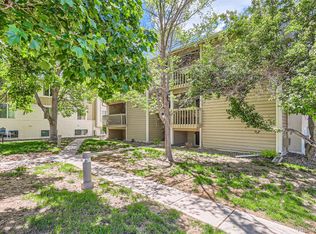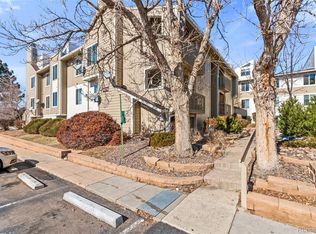Stylish Condo Near Cherry Creek State Park – Move-In Ready!
Why rent when you can own this beautifully renovated condo just minutes from Cherry Creek State Park? This turn-key home features luxury vinyl flooring throughout, a fully updated kitchen with sleek quartz countertops, custom tile backsplash, and all appliances included. The open-concept layout flows effortlessly from the kitchen to the spacious living and dining areas, perfect for entertaining.
Enjoy cozy evenings by the stone fireplace or relax on your private balcony with serene views. The large bedroom offers generous closet space with charming custom barn doors, and the full bathroom has been stylishly updated.
Additional features include an in-unit laundry room with ample storage. With easy access to DTC, I-225, local trails, shops, restaurants, and nightlife, this condo offers convenience, comfort, and style.
Don't miss this incredible opportunity to own a beautifully updated home in a prime location!
For sale
Price cut: $500 (10/29)
$219,500
4068 S Atchison Way #101, Aurora, CO 80014
1beds
734sqft
Est.:
Condominium
Built in 1980
-- sqft lot
$219,300 Zestimate®
$299/sqft
$270/mo HOA
What's special
Stone fireplaceCustom barn doorsCustom tile backsplashFully updated kitchenSleek quartz countertopsOpen-concept layout
- 182 days |
- 61 |
- 5 |
Zillow last checked: 8 hours ago
Listing updated: October 29, 2025 at 11:59am
Listed by:
Arin Abbott 720-662-7401 info@ViaTerraHomes.com,
ViaTerra
Source: REcolorado,MLS#: 4221531
Tour with a local agent
Facts & features
Interior
Bedrooms & bathrooms
- Bedrooms: 1
- Bathrooms: 1
- Full bathrooms: 1
- Main level bathrooms: 1
- Main level bedrooms: 1
Bedroom
- Level: Main
Bathroom
- Level: Main
Dining room
- Description: Glass Doors Leading To Private Patio
- Level: Main
Kitchen
- Level: Main
Laundry
- Description: Washer & Dryer Included!
- Level: Main
Living room
- Description: With Fireplace
- Level: Main
Heating
- Baseboard
Cooling
- Air Conditioning-Room
Appliances
- Included: Dishwasher, Disposal, Dryer, Gas Water Heater, Microwave, Range, Refrigerator, Self Cleaning Oven, Washer
- Laundry: In Unit
Features
- Pantry, Quartz Counters
- Flooring: Carpet, Vinyl
- Has basement: No
- Number of fireplaces: 1
- Fireplace features: Living Room
- Common walls with other units/homes: 1 Common Wall
Interior area
- Total structure area: 734
- Total interior livable area: 734 sqft
- Finished area above ground: 734
Video & virtual tour
Property
Parking
- Total spaces: 2
- Details: Off Street Spaces: 2
Features
- Levels: One
- Stories: 1
- Patio & porch: Covered
- Fencing: None
Lot
- Size: 436 Square Feet
Details
- Parcel number: 031670608
- Special conditions: Standard
Construction
Type & style
- Home type: Condo
- Property subtype: Condominium
- Attached to another structure: Yes
Materials
- Concrete, Wood Siding
- Roof: Composition
Condition
- Updated/Remodeled
- Year built: 1980
Utilities & green energy
- Sewer: Public Sewer
- Water: Public
- Utilities for property: Electricity Connected, Natural Gas Connected
Community & HOA
Community
- Security: Carbon Monoxide Detector(s)
- Subdivision: Pier Point
HOA
- Has HOA: Yes
- Amenities included: Parking
- Services included: Maintenance Grounds, Maintenance Structure, Recycling, Sewer, Snow Removal, Trash, Water
- HOA fee: $270 monthly
- HOA name: Pier Point 4
- HOA phone: 303-369-1800
Location
- Region: Aurora
Financial & listing details
- Price per square foot: $299/sqft
- Tax assessed value: $252,000
- Annual tax amount: $1,312
- Date on market: 6/12/2025
- Listing terms: Cash,Conventional,FHA,VA Loan
- Exclusions: Sellers Personal Property
- Ownership: Individual
- Electric utility on property: Yes
- Road surface type: Paved
Estimated market value
$219,300
$208,000 - $230,000
$1,354/mo
Price history
Price history
| Date | Event | Price |
|---|---|---|
| 10/29/2025 | Price change | $219,500-0.2%$299/sqft |
Source: | ||
| 7/17/2025 | Price change | $220,000-2.2%$300/sqft |
Source: | ||
| 6/12/2025 | Listed for sale | $225,000-0.9%$307/sqft |
Source: | ||
| 12/19/2024 | Listing removed | $1,495$2/sqft |
Source: REcolorado #4705502 Report a problem | ||
| 8/28/2024 | Listed for rent | $1,495$2/sqft |
Source: REcolorado #4705502 Report a problem | ||
Public tax history
Public tax history
| Year | Property taxes | Tax assessment |
|---|---|---|
| 2024 | $1,189 +6.6% | $13,199 -22.6% |
| 2023 | $1,116 -1.2% | $17,048 +48.5% |
| 2022 | $1,129 | $11,481 -2.8% |
Find assessor info on the county website
BuyAbility℠ payment
Est. payment
$1,291/mo
Principal & interest
$851
HOA Fees
$270
Other costs
$170
Climate risks
Neighborhood: Meadow Hills
Nearby schools
GreatSchools rating
- 5/10Polton Community Elementary SchoolGrades: PK-5Distance: 2 mi
- 3/10Prairie Middle SchoolGrades: 6-8Distance: 2.7 mi
- 6/10Overland High SchoolGrades: 9-12Distance: 2.8 mi
Schools provided by the listing agent
- Elementary: Polton
- Middle: Prairie
- High: Overland
- District: Cherry Creek 5
Source: REcolorado. This data may not be complete. We recommend contacting the local school district to confirm school assignments for this home.
- Loading
- Loading

