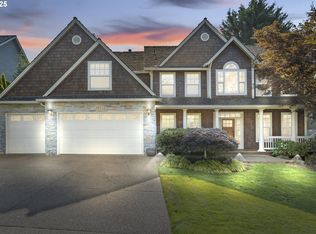Sold
$995,000
4068 Ridge Ct, West Linn, OR 97068
5beds
3,660sqft
Residential, Single Family Residence
Built in 2000
10,018.8 Square Feet Lot
$954,400 Zestimate®
$272/sqft
$3,984 Estimated rent
Home value
$954,400
$888,000 - $1.03M
$3,984/mo
Zestimate® history
Loading...
Owner options
Explore your selling options
What's special
Immaculately maintained quality Olsen Homes built beauty on a peaceful cul-de-sac in desirable Rosemont Summit with a dream garden, bonus garage space, and incredible floor plan! Room for everyone in this extremely well-thought out refuge with options for main and upper floor offices, bonus/flex room, and private primary suite wing with walk-in closet. Delight in the classic hardwood floors, light-filled kitchen with breakfast dining, family room with cozy fireplace, and elegant formal spaces for entertaining. And when you're ready to flex that green thumb, step outside to an entertainer's patio surrounded by mature plantings, lovely blooms and paths, and 2 generous side yards all fully fenced. Option to park your toys in the 3 car garage or utilize the rear bay as a workshop/fitness space. The possibilities are endless in wonderful West Linn with the area's top-rated schools and parks minutes away!
Zillow last checked: 8 hours ago
Listing updated: August 14, 2024 at 04:37am
Listed by:
Kevin Hall 503-799-7255,
Cascade Hasson Sotheby's International Realty,
Kathy Hall 503-720-3900,
Cascade Hasson Sotheby's International Realty
Bought with:
Debbe Crawford, 201221265
Keller Williams Realty Portland Premiere
Source: RMLS (OR),MLS#: 24025909
Facts & features
Interior
Bedrooms & bathrooms
- Bedrooms: 5
- Bathrooms: 4
- Full bathrooms: 3
- Partial bathrooms: 1
- Main level bathrooms: 1
Primary bedroom
- Features: Closet Organizer, Skylight, Suite, Walkin Closet, Walkin Shower, Wallto Wall Carpet
- Level: Upper
- Area: 238
- Dimensions: 17 x 14
Bedroom 2
- Features: Closet Organizer, Walkin Closet, Wallto Wall Carpet
- Level: Upper
- Area: 182
- Dimensions: 14 x 13
Bedroom 3
- Features: Bathroom, Closet Organizer, Wallto Wall Carpet
- Level: Upper
- Area: 132
- Dimensions: 12 x 11
Bedroom 4
- Features: Bathroom, Closet Organizer, Wallto Wall Carpet
- Level: Upper
- Area: 121
- Dimensions: 11 x 11
Dining room
- Features: Formal, Wainscoting, Wallto Wall Carpet
- Level: Main
- Area: 156
- Dimensions: 13 x 12
Family room
- Features: Builtin Features, Fireplace, Great Room, Hardwood Floors
- Level: Main
- Area: 252
- Dimensions: 18 x 14
Kitchen
- Features: Cook Island, Eating Area, Gas Appliances, Great Room, Hardwood Floors, Pantry, Double Oven
- Level: Main
- Area: 195
- Width: 13
Living room
- Features: Fireplace, Formal, Wallto Wall Carpet
- Level: Main
- Area: 252
- Dimensions: 18 x 14
Office
- Features: Bookcases, Builtin Features, Wallto Wall Carpet
- Level: Main
- Area: 108
- Dimensions: 12 x 9
Heating
- Forced Air, Fireplace(s)
Cooling
- Central Air
Appliances
- Included: Built In Oven, Cooktop, Dishwasher, Disposal, Double Oven, Free-Standing Refrigerator, Gas Appliances, Microwave, Gas Water Heater, Tank Water Heater
- Laundry: Laundry Room
Features
- Granite, Soaking Tub, Wainscoting, Bathroom, Closet Organizer, Bookcases, Built-in Features, Walk-In Closet(s), Formal, Great Room, Cook Island, Eat-in Kitchen, Pantry, Suite, Walkin Shower, Kitchen Island, Marble
- Flooring: Hardwood, Tile, Vinyl, Wall to Wall Carpet
- Windows: Double Pane Windows, Skylight(s)
- Basement: Crawl Space
- Number of fireplaces: 2
- Fireplace features: Gas, Wood Burning
Interior area
- Total structure area: 3,660
- Total interior livable area: 3,660 sqft
Property
Parking
- Total spaces: 3
- Parking features: Driveway, Off Street, Garage Door Opener, Attached, Extra Deep Garage, Tandem
- Attached garage spaces: 3
- Has uncovered spaces: Yes
Accessibility
- Accessibility features: Garage On Main, Accessibility
Features
- Levels: Two
- Stories: 2
- Patio & porch: Patio
- Exterior features: Garden, Raised Beds, Yard
- Has spa: Yes
- Spa features: Bath
- Fencing: Fenced
Lot
- Size: 10,018 sqft
- Features: Cul-De-Sac, Level, Sprinkler, SqFt 10000 to 14999
Details
- Parcel number: 05000319
- Zoning: R10
Construction
Type & style
- Home type: SingleFamily
- Architectural style: Traditional
- Property subtype: Residential, Single Family Residence
Materials
- Cedar, Cultured Stone
- Foundation: Concrete Perimeter
- Roof: Composition
Condition
- Resale
- New construction: No
- Year built: 2000
Utilities & green energy
- Gas: Gas
- Sewer: Public Sewer
- Water: Public
- Utilities for property: Cable Connected
Community & neighborhood
Security
- Security features: Security System Owned
Location
- Region: West Linn
- Subdivision: Rosemont Summit
HOA & financial
HOA
- Has HOA: Yes
- HOA fee: $17 monthly
- Amenities included: Commons, Management
Other
Other facts
- Listing terms: Cash,Conventional
- Road surface type: Paved
Price history
| Date | Event | Price |
|---|---|---|
| 8/13/2024 | Sold | $995,000$272/sqft |
Source: | ||
| 7/13/2024 | Pending sale | $995,000+91.3%$272/sqft |
Source: | ||
| 11/15/2000 | Sold | $520,000$142/sqft |
Source: Public Record Report a problem | ||
Public tax history
| Year | Property taxes | Tax assessment |
|---|---|---|
| 2025 | $15,453 +3.9% | $801,839 +3% |
| 2024 | $14,874 +2.8% | $778,485 +3% |
| 2023 | $14,465 +3% | $755,811 +3% |
Find assessor info on the county website
Neighborhood: Parker Crest
Nearby schools
GreatSchools rating
- 7/10Sunset Primary SchoolGrades: PK-5Distance: 0.7 mi
- 8/10Rosemont Ridge Middle SchoolGrades: 6-8Distance: 0.4 mi
- 10/10West Linn High SchoolGrades: 9-12Distance: 1.1 mi
Schools provided by the listing agent
- Elementary: Sunset
- Middle: Rosemont Ridge
- High: West Linn
Source: RMLS (OR). This data may not be complete. We recommend contacting the local school district to confirm school assignments for this home.
Get a cash offer in 3 minutes
Find out how much your home could sell for in as little as 3 minutes with a no-obligation cash offer.
Estimated market value
$954,400
