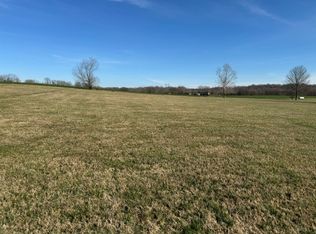Closed
$595,000
4067 Wilks Rd, Springfield, TN 37172
4beds
2,129sqft
Single Family Residence, Residential
Built in 2024
2 Acres Lot
$602,300 Zestimate®
$279/sqft
$2,645 Estimated rent
Home value
$602,300
$530,000 - $681,000
$2,645/mo
Zestimate® history
Loading...
Owner options
Explore your selling options
What's special
Gorgeous new construction home on 2 acres! This home has an open, split floorplan with high ceilings and a beautiful gas stone fireplace in the living room. The dining room has a trey ceiling and in the kitchen you have a brick backplash, stainless appliances, and a gas cooktop. The primary bedroom has trey ceilings, spacious tile shower, separate bathtub, and double vanities. Large covered back porch and patio, granite throughout, and gas tankless water heater. The 4th bedroom can be used as a bonus room. Walking distance to the park and the greenway!
Zillow last checked: 8 hours ago
Listing updated: August 26, 2024 at 12:25pm
Listing Provided by:
Sharon Swindell 615-828-7243,
Benchmark Realty, LLC
Bought with:
Brandon Batson, 280597
simpliHOM
Source: RealTracs MLS as distributed by MLS GRID,MLS#: 2652777
Facts & features
Interior
Bedrooms & bathrooms
- Bedrooms: 4
- Bathrooms: 3
- Full bathrooms: 3
- Main level bedrooms: 3
Bedroom 1
- Features: Suite
- Level: Suite
- Area: 195 Square Feet
- Dimensions: 15x13
Bedroom 2
- Area: 121 Square Feet
- Dimensions: 11x11
Bedroom 3
- Area: 121 Square Feet
- Dimensions: 11x11
Bedroom 4
- Features: Bath
- Level: Bath
- Area: 350 Square Feet
- Dimensions: 25x14
Dining room
- Features: Separate
- Level: Separate
- Area: 143 Square Feet
- Dimensions: 13x11
Kitchen
- Area: 180 Square Feet
- Dimensions: 9x20
Living room
- Area: 204 Square Feet
- Dimensions: 17x12
Heating
- Central, Natural Gas
Cooling
- Central Air, Electric
Appliances
- Included: Dishwasher, Microwave, Refrigerator, Built-In Electric Oven, Cooktop
Features
- Ceiling Fan(s), Entrance Foyer, Extra Closets, High Ceilings, Pantry, Smart Thermostat, Walk-In Closet(s), Primary Bedroom Main Floor
- Flooring: Carpet, Laminate, Tile
- Basement: Crawl Space
- Number of fireplaces: 1
- Fireplace features: Gas
Interior area
- Total structure area: 2,129
- Total interior livable area: 2,129 sqft
- Finished area above ground: 2,129
Property
Parking
- Total spaces: 2
- Parking features: Garage Faces Side, Driveway, Gravel
- Garage spaces: 2
- Has uncovered spaces: Yes
Features
- Levels: Two
- Stories: 1
- Patio & porch: Patio, Covered, Porch
Lot
- Size: 2 Acres
Details
- Parcel number: 080 03800 000
- Special conditions: Standard
Construction
Type & style
- Home type: SingleFamily
- Property subtype: Single Family Residence, Residential
Materials
- Brick, Vinyl Siding
- Roof: Shingle
Condition
- New construction: Yes
- Year built: 2024
Utilities & green energy
- Sewer: Septic Tank
- Water: Public
- Utilities for property: Electricity Available, Water Available
Green energy
- Energy efficient items: Thermostat, Water Heater
Community & neighborhood
Location
- Region: Springfield
- Subdivision: Randolph Estates
Price history
| Date | Event | Price |
|---|---|---|
| 8/23/2024 | Sold | $595,000-0.8%$279/sqft |
Source: | ||
| 7/17/2024 | Contingent | $599,900$282/sqft |
Source: | ||
| 7/15/2024 | Price change | $599,900-4%$282/sqft |
Source: | ||
| 7/11/2024 | Price change | $624,900-3.8%$294/sqft |
Source: | ||
| 6/27/2024 | Listed for sale | $649,900$305/sqft |
Source: | ||
Public tax history
Tax history is unavailable.
Neighborhood: 37172
Nearby schools
GreatSchools rating
- 5/10Krisle Elementary SchoolGrades: PK-5Distance: 2.3 mi
- 8/10Innovation Academy of Robertson CountyGrades: 6-10Distance: 1.9 mi
- 3/10Springfield High SchoolGrades: 9-12Distance: 0.6 mi
Schools provided by the listing agent
- Elementary: Krisle Elementary
- Middle: Springfield Middle
- High: Springfield High School
Source: RealTracs MLS as distributed by MLS GRID. This data may not be complete. We recommend contacting the local school district to confirm school assignments for this home.
Get a cash offer in 3 minutes
Find out how much your home could sell for in as little as 3 minutes with a no-obligation cash offer.
Estimated market value
$602,300
