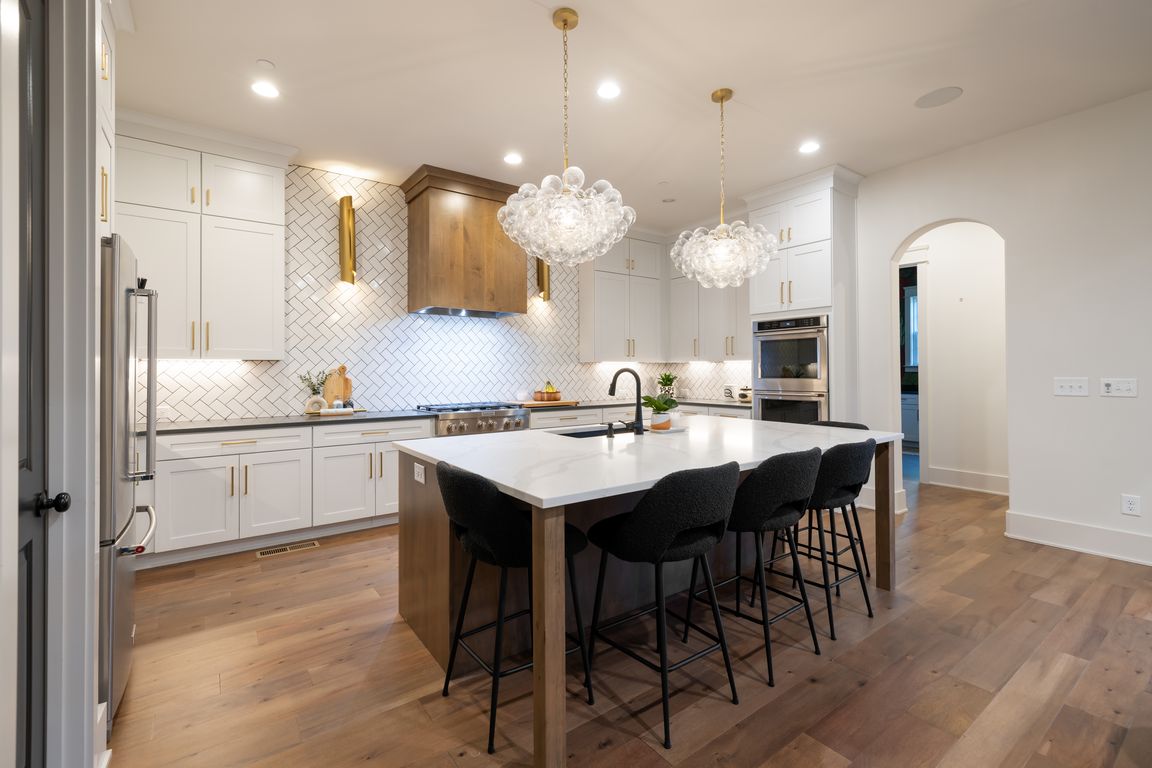
Active
$1,799,900
5beds
4,785sqft
4067 San Gabriel Ln, Brentwood, TN 37027
5beds
4,785sqft
Single family residence, residential
Built in 2024
0.46 Acres
3 Garage spaces
$376 price/sqft
$110 monthly HOA fee
What's special
Entertaining islandMain-level primary suiteExpansive great roomSpa-like bathThree-car garageGorgeous fireplaceQuiet cul-de-sac
Custom built in 2024, this spectacular home offers a level of professional design and high-end finishes rarely found at this price point. From the striking entrance, front porch with amazing views... to the custom iron-and-glass entry door, every detail reflects thoughtful craftsmanship and modern sophistication. Inside, soaring ceilings and curated finishes create ...
- 14 days |
- 2,025 |
- 136 |
Source: RealTracs MLS as distributed by MLS GRID,MLS#: 3033472
Travel times
Living Room
Kitchen
Primary Bedroom
Zillow last checked: 8 hours ago
Listing updated: November 05, 2025 at 03:38pm
Listing Provided by:
Paula Hinegardner 615-618-1330,
Keller Williams Realty Nashville/Franklin 615-778-1818
Source: RealTracs MLS as distributed by MLS GRID,MLS#: 3033472
Facts & features
Interior
Bedrooms & bathrooms
- Bedrooms: 5
- Bathrooms: 6
- Full bathrooms: 5
- 1/2 bathrooms: 1
- Main level bedrooms: 2
Bedroom 1
- Features: Suite
- Level: Suite
- Area: 324 Square Feet
- Dimensions: 18x18
Bedroom 2
- Features: Bath
- Level: Bath
- Area: 168 Square Feet
- Dimensions: 12x14
Bedroom 3
- Features: Bath
- Level: Bath
- Area: 168 Square Feet
- Dimensions: 12x14
Bedroom 4
- Features: Walk-In Closet(s)
- Level: Walk-In Closet(s)
- Area: 196 Square Feet
- Dimensions: 14x14
Primary bathroom
- Features: Suite
- Level: Suite
Dining room
- Features: Formal
- Level: Formal
- Area: 195 Square Feet
- Dimensions: 13x15
Kitchen
- Area: 190 Square Feet
- Dimensions: 10x19
Living room
- Features: Great Room
- Level: Great Room
- Area: 361 Square Feet
- Dimensions: 19x19
Other
- Features: Office
- Level: Office
- Area: 195 Square Feet
- Dimensions: 13x15
Other
- Features: Bedroom 5
- Level: Bedroom 5
- Area: 143 Square Feet
- Dimensions: 11x13
Recreation room
- Features: Second Floor
- Level: Second Floor
- Area: 300 Square Feet
- Dimensions: 15x20
Heating
- Furnace, Natural Gas
Cooling
- Electric
Appliances
- Included: Double Oven, Electric Oven, Cooktop, Dishwasher, Microwave, Stainless Steel Appliance(s)
- Laundry: Electric Dryer Hookup, Washer Hookup
Features
- Built-in Features, Ceiling Fan(s), Entrance Foyer, Extra Closets, High Ceilings, Open Floorplan, Smart Thermostat, Walk-In Closet(s), High Speed Internet
- Flooring: Carpet, Wood, Tile
- Basement: Crawl Space
- Number of fireplaces: 2
- Fireplace features: Gas, Great Room
Interior area
- Total structure area: 4,785
- Total interior livable area: 4,785 sqft
- Finished area above ground: 4,785
Property
Parking
- Total spaces: 5
- Parking features: Garage Faces Side, Driveway
- Garage spaces: 3
- Uncovered spaces: 2
Features
- Levels: Two
- Stories: 2
- Patio & porch: Porch, Covered, Deck, Screened
- Has view: Yes
- View description: Bluff
Lot
- Size: 0.46 Acres
- Dimensions: 110 x 175
- Features: Wooded
- Topography: Wooded
Details
- Parcel number: 094033J B 02000 00017033F
- Special conditions: Standard
- Other equipment: Air Purifier
Construction
Type & style
- Home type: SingleFamily
- Architectural style: Traditional
- Property subtype: Single Family Residence, Residential
Materials
- Brick
- Roof: Shingle
Condition
- New construction: No
- Year built: 2024
Utilities & green energy
- Sewer: Public Sewer
- Water: Public
- Utilities for property: Electricity Available, Natural Gas Available, Water Available, Cable Connected
Green energy
- Energy efficient items: Thermostat
- Indoor air quality: Contaminant Control
Community & HOA
Community
- Security: Fire Sprinkler System, Smoke Detector(s)
- Subdivision: Pasadena
HOA
- Has HOA: Yes
- Amenities included: Sidewalks
- Services included: Maintenance Grounds
- HOA fee: $110 monthly
- Second HOA fee: $600 one time
Location
- Region: Brentwood
Financial & listing details
- Price per square foot: $376/sqft
- Annual tax amount: $4,661
- Date on market: 10/26/2025
- Electric utility on property: Yes