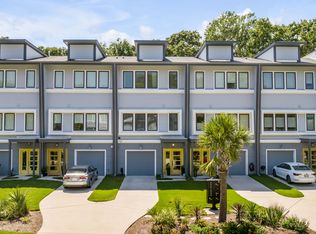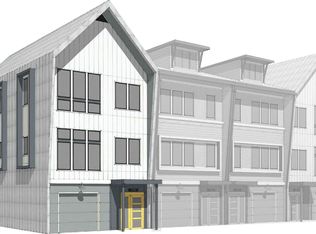Closed
$520,000
4067 S Rhett Ave, North Charleston, SC 29405
3beds
2,104sqft
Townhouse
Built in 2022
3,049.2 Square Feet Lot
$532,000 Zestimate®
$247/sqft
$3,114 Estimated rent
Home value
$532,000
$505,000 - $559,000
$3,114/mo
Zestimate® history
Loading...
Owner options
Explore your selling options
What's special
Welcome to 4067 S Rhett Avenue, a beautifully designed 3-bedroom, 3.5-bath townhome that blends sleek contemporary style with timeless Lowcountry charm. Nestled beneath mature oak trees and overlooking the tranquil marshes of Noisette Creek, this 2,104 sq ft home is just minutes from Park Circle's popular shops, restaurants, parks, and entertainment.This three-story townhome offers smart design and serene surroundings. The ground level features a spacious bedroom with private entry and en suite bathroom, ideal for guests, extended stays, or a second living area. The main floor boasts 10' ceilings, elegant wood flooring, and a gourmet kitchen complete with quartz countertops, gas range, and a large island.A 12' sliding glass door opens to a covered balcony with sweeping marsh views perfect for morning coffee or evening cocktails. A powder room and versatile flex space, perfect for a home office, round out the main level. Upstairs, the expansive primary suite spans the full width of the home and includes its own private covered balcony with unobstructed views of Noisette Creek. A third bedroom with en suite bathroom and the laundry area complete the third level. Additional highlights include a one-car garage with room for two vehicles in the driveway, ample storage, and low-maintenance living in one of North Charleston's most desirable neighborhoods. Enjoy elevated townhome living with nature at your doorstep, all just steps from the heart of Park Circle.
Zillow last checked: 8 hours ago
Listing updated: September 04, 2025 at 03:30pm
Listed by:
Southern Real Estate, LLC
Bought with:
AgentOwned Realty Charleston Group
Source: CTMLS,MLS#: 25015469
Facts & features
Interior
Bedrooms & bathrooms
- Bedrooms: 3
- Bathrooms: 4
- Full bathrooms: 3
- 1/2 bathrooms: 1
Heating
- Forced Air
Cooling
- Central Air
Appliances
- Laundry: Electric Dryer Hookup, Washer Hookup, Laundry Room
Features
- Ceiling - Smooth, High Ceilings, Kitchen Island, Walk-In Closet(s), Ceiling Fan(s), Eat-in Kitchen, In-Law Floorplan, Pantry
- Flooring: Ceramic Tile, Wood
- Windows: Window Treatments
- Has fireplace: No
Interior area
- Total structure area: 2,104
- Total interior livable area: 2,104 sqft
Property
Parking
- Total spaces: 1
- Parking features: Garage, Attached, Off Street, Other, Garage Door Opener
- Attached garage spaces: 1
Features
- Levels: Three Or More
- Stories: 3
- Patio & porch: Covered
- Exterior features: Balcony
Lot
- Size: 3,049 sqft
Construction
Type & style
- Home type: Townhouse
- Property subtype: Townhouse
- Attached to another structure: Yes
Materials
- Cement Siding
- Roof: Architectural
Condition
- New construction: No
- Year built: 2022
Utilities & green energy
- Sewer: Public Sewer
- Water: Public
- Utilities for property: Charleston Water Service, Dominion Energy
Green energy
- Green verification: HERS Index Score
Community & neighborhood
Community
- Community features: Lawn Maint Incl, Trash
Location
- Region: North Charleston
- Subdivision: North Charleston
Other
Other facts
- Listing terms: Any,Cash,Conventional,VA Loan
Price history
| Date | Event | Price |
|---|---|---|
| 10/19/2025 | Listing removed | $2,995$1/sqft |
Source: Zillow Rentals Report a problem | ||
| 10/18/2025 | Listed for rent | $2,995$1/sqft |
Source: Zillow Rentals Report a problem | ||
| 10/17/2025 | Listing removed | $2,995$1/sqft |
Source: CTMLS #25025040 Report a problem | ||
| 10/9/2025 | Price change | $2,995-6.3%$1/sqft |
Source: CTMLS #25025040 Report a problem | ||
| 9/29/2025 | Price change | $3,195-5.9%$2/sqft |
Source: CTMLS #25025040 Report a problem | ||
Public tax history
Tax history is unavailable.
Neighborhood: 29405
Nearby schools
GreatSchools rating
- 4/10Malcolm C. Hursey Elementary SchoolGrades: PK-8Distance: 0.6 mi
- 1/10North Charleston High SchoolGrades: 9-12Distance: 1 mi
- 6/10Morningside Middle SchoolGrades: 6-8Distance: 1.1 mi
Schools provided by the listing agent
- Elementary: Chicora
- Middle: Morningside
- High: North Charleston
Source: CTMLS. This data may not be complete. We recommend contacting the local school district to confirm school assignments for this home.
Get a cash offer in 3 minutes
Find out how much your home could sell for in as little as 3 minutes with a no-obligation cash offer.
Estimated market value$532,000
Get a cash offer in 3 minutes
Find out how much your home could sell for in as little as 3 minutes with a no-obligation cash offer.
Estimated market value
$532,000

