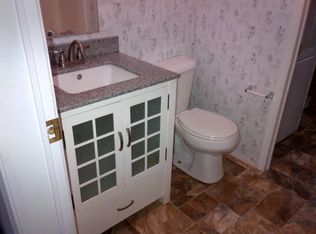Closed
$390,000
4067 Old Buff Rd, Hickory, NC 28602
2beds
1,722sqft
Single Family Residence
Built in 1978
11.55 Acres Lot
$402,500 Zestimate®
$226/sqft
$1,598 Estimated rent
Home value
$402,500
$350,000 - $455,000
$1,598/mo
Zestimate® history
Loading...
Owner options
Explore your selling options
What's special
Investor’s Dream! Nestled on 11.55 serene acres, this 2-bedrm, 2-bathrm home is bursting with opportunity to build equity. A welcoming crepe myrtle-lined driveway sets the tone, leading you to a large private front patio perfect for relaxing. Step inside & let your imagination take over—the home is ready for updates & your personal touch. The oversized primary suite features an ensuite bathroom, walk-in closet & a private terrace entrance. One of the original rooms has been converted into large laundry room. Also sits on a half-basement, once served as a woodworking room(most outlets in basement not working). Extra features include screened-in porch, gazebo & large detached garage with a loft & multiple storage areas for all your tools & toys. Nature lovers will appreciate the apple trees, blueberries, & muscadine vine that once thrived here, as well as frequent visits from wild turkeys & deer. This property is a rare find for anyone dreaming of country living with room to grow. AS IS
Zillow last checked: 8 hours ago
Listing updated: July 12, 2025 at 11:46am
Listing Provided by:
Jennifer Elkins Jennifer.Elkins@BetterFoothills.com,
Better Homes and Gardens Real Estate Foothills
Bought with:
Colby Winters
Fathom Realty NC LLC
Source: Canopy MLS as distributed by MLS GRID,MLS#: 4245179
Facts & features
Interior
Bedrooms & bathrooms
- Bedrooms: 2
- Bathrooms: 2
- Full bathrooms: 2
- Main level bedrooms: 2
Primary bedroom
- Features: En Suite Bathroom, Walk-In Closet(s)
- Level: Main
Heating
- Electric
Cooling
- Electric
Appliances
- Included: Electric Range, Microwave, Refrigerator
- Laundry: Laundry Room, Main Level, Multiple Locations
Features
- Flooring: Carpet, Linoleum, Tile, Wood
- Basement: Basement Shop,Interior Entry,Partial,Unfinished
- Fireplace features: Living Room, Propane
Interior area
- Total structure area: 1,722
- Total interior livable area: 1,722 sqft
- Finished area above ground: 1,722
- Finished area below ground: 0
Property
Parking
- Total spaces: 2
- Parking features: Attached Garage, Detached Garage, Garage Door Opener, Garage Faces Front, Garage Shop, Garage on Main Level
- Attached garage spaces: 2
Features
- Levels: One
- Stories: 1
- Patio & porch: Covered, Patio, Porch, Terrace
- Exterior features: Fire Pit
Lot
- Size: 11.55 Acres
- Features: Orchard(s), Private, Sloped, Wooded
Details
- Additional structures: Auto Shop, Gazebo, Shed(s)
- Additional parcels included: 371005092147, 371005095023
- Parcel number: 3700089980990000
- Zoning: R-20
- Special conditions: Estate
Construction
Type & style
- Home type: SingleFamily
- Property subtype: Single Family Residence
Materials
- Brick Full, Vinyl
- Foundation: Crawl Space, Other - See Remarks
Condition
- New construction: No
- Year built: 1978
Utilities & green energy
- Sewer: Septic Installed
- Water: Well
Community & neighborhood
Location
- Region: Hickory
- Subdivision: None
Other
Other facts
- Listing terms: Cash,Conventional
- Road surface type: Asphalt, Paved
Price history
| Date | Event | Price |
|---|---|---|
| 7/10/2025 | Sold | $390,000+11.4%$226/sqft |
Source: | ||
| 4/16/2025 | Listed for sale | $350,000$203/sqft |
Source: | ||
Public tax history
| Year | Property taxes | Tax assessment |
|---|---|---|
| 2025 | $1,737 | $358,800 |
| 2024 | $1,737 +2.7% | $358,800 |
| 2023 | $1,692 +17% | $358,800 +65% |
Find assessor info on the county website
Neighborhood: 28602
Nearby schools
GreatSchools rating
- 8/10Blackburn ElementaryGrades: K-6Distance: 4.2 mi
- 6/10Jacobs Fork MiddleGrades: 7-8Distance: 5.1 mi
- 5/10Fred T Foard HighGrades: PK,9-12Distance: 4.8 mi
Schools provided by the listing agent
- Elementary: Blackburn
- Middle: Jacobs Fork
- High: Fred T. Foard
Source: Canopy MLS as distributed by MLS GRID. This data may not be complete. We recommend contacting the local school district to confirm school assignments for this home.

Get pre-qualified for a loan
At Zillow Home Loans, we can pre-qualify you in as little as 5 minutes with no impact to your credit score.An equal housing lender. NMLS #10287.
Sell for more on Zillow
Get a free Zillow Showcase℠ listing and you could sell for .
$402,500
2% more+ $8,050
With Zillow Showcase(estimated)
$410,550