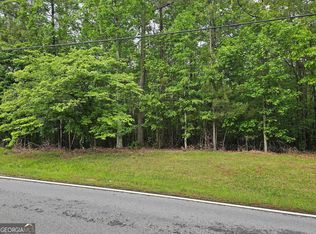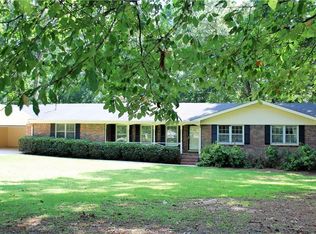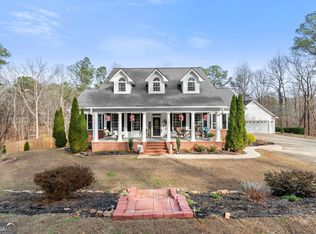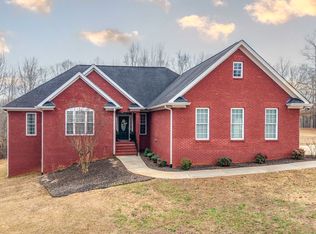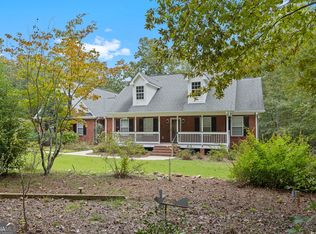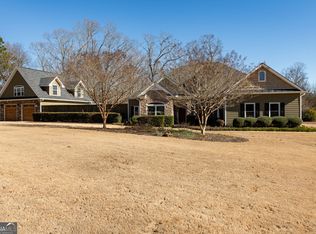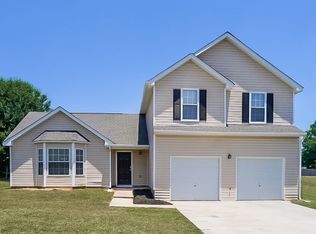NEW PRICE on this Beautiful Ranch Home in Winston! ------ Welcome home to peaceful living on 4.26 gorgeous acres! This stunning ranch has been meticulously cared for and offers the perfect mix of comfort, charm, and convenience-just minutes from shopping, dining, and parks. ------ Enjoy an open, inviting layout with hardwood floors, custom cabinets, and a gourmet kitchen featuring stainless steel appliances, scape stone countertops, a farmer's sink, and a charming butler's pantry with copper accents. The warm, cozy atmosphere makes this home perfect for both entertaining and relaxing. ------ With 6-7 bedrooms and 4 full baths, there's plenty of space for everyone. The finished basement includes a full kitchen, living area, bedrooms, and bath-ideal for an in-law suite, guests, or teens. Outdoor living shines here with a covered front and side porch, spacious deck, and patio overlooking a beautifully landscaped, level yard complete with multiple fenced areas and play space. Recent upgrades include a new roof, windows, septic system, fencing, sod, custom kitchens, renovated baths, plantation shutters, and new garage doors. The 3-bay garage (approx. 1,100 sq. ft.) offers amazing space for a workshop or extra storage. Enjoy peace of mind with a transferable termite bond, AquaGuard system, and a 1-year home warranty with an acceptable offer. Don't miss your chance to own this move-in ready Winston retreat-where comfort, quality, and serenity come together beautifully!
Pending
Price increase: $27K (11/29)
$696,900
4067 Mason Creek Rd, Winston, GA 30187
7beds
--sqft
Est.:
Single Family Residence
Built in 1984
4.26 Acres Lot
$670,600 Zestimate®
$--/sqft
$-- HOA
What's special
- 119 days |
- 163 |
- 3 |
Zillow last checked: 8 hours ago
Listing updated: January 28, 2026 at 02:55pm
Listed by:
Barbara Roberts 678-618-2484,
Maximum One Grt. Atl. REALTORS,
Brittany Zachmeyer 256-613-6069,
Maximum One Grt. Atl. REALTORS
Source: GAMLS,MLS#: 10627972
Facts & features
Interior
Bedrooms & bathrooms
- Bedrooms: 7
- Bathrooms: 4
- Full bathrooms: 4
- Main level bathrooms: 3
- Main level bedrooms: 4
Rooms
- Room types: Laundry, Office, Other
Kitchen
- Features: Breakfast Area, Breakfast Room, Kitchen Island, Pantry
Heating
- Central, Electric
Cooling
- Attic Fan, Ceiling Fan(s), Central Air
Appliances
- Included: Dishwasher, Electric Water Heater, Refrigerator
- Laundry: In Basement, In Hall
Features
- Bookcases, Double Vanity, In-Law Floorplan, Master On Main Level, Rear Stairs, Walk-In Closet(s), Wet Bar
- Flooring: Hardwood, Tile
- Windows: Double Pane Windows
- Basement: Bath Finished,Daylight,Exterior Entry,Finished,Full,Interior Entry
- Number of fireplaces: 1
- Fireplace features: Factory Built, Family Room
- Common walls with other units/homes: No Common Walls
Interior area
- Total structure area: 0
- Finished area above ground: 0
- Finished area below ground: 0
Property
Parking
- Total spaces: 4
- Parking features: Detached, Garage, Garage Door Opener, Side/Rear Entrance
- Has garage: Yes
Features
- Levels: One
- Stories: 1
- Patio & porch: Deck
- Fencing: Chain Link,Fenced,Front Yard,Wood
- Body of water: None
Lot
- Size: 4.26 Acres
- Features: Corner Lot, Level, Private
- Residential vegetation: Grassed, Partially Wooded
Details
- Additional structures: Other, Second Garage
- Parcel number: 00910250059
Construction
Type & style
- Home type: SingleFamily
- Architectural style: Ranch
- Property subtype: Single Family Residence
Materials
- Brick, Wood Siding
- Foundation: Block, Slab
- Roof: Composition
Condition
- Resale
- New construction: No
- Year built: 1984
Details
- Warranty included: Yes
Utilities & green energy
- Sewer: Septic Tank
- Water: Public
- Utilities for property: Cable Available, Electricity Available, High Speed Internet, Phone Available, Underground Utilities, Water Available
Community & HOA
Community
- Features: None
- Security: Security System, Smoke Detector(s)
- Subdivision: none - 4.26 Acres
HOA
- Has HOA: No
- Services included: None
Location
- Region: Winston
Financial & listing details
- Tax assessed value: $286,600
- Annual tax amount: $2,796
- Date on market: 10/20/2025
- Cumulative days on market: 105 days
- Listing agreement: Exclusive Right To Sell
- Listing terms: Cash,Conventional,FHA,USDA Loan,VA Loan
- Electric utility on property: Yes
Estimated market value
$670,600
$637,000 - $704,000
$2,022/mo
Price history
Price history
| Date | Event | Price |
|---|---|---|
| 1/14/2026 | Pending sale | $696,900 |
Source: | ||
| 11/29/2025 | Price change | $696,900+4% |
Source: | ||
| 10/20/2025 | Listed for sale | $669,900-9.5% |
Source: | ||
| 10/14/2025 | Listing removed | $740,000 |
Source: | ||
| 10/6/2025 | Price change | $740,000-3.9% |
Source: | ||
Public tax history
Public tax history
| Year | Property taxes | Tax assessment |
|---|---|---|
| 2025 | $2,790 -0.2% | $114,640 |
| 2024 | $2,796 +24% | $114,640 |
| 2023 | $2,255 -8% | $114,640 +23.9% |
Find assessor info on the county website
BuyAbility℠ payment
Est. payment
$3,731/mo
Principal & interest
$3266
Property taxes
$465
Climate risks
Neighborhood: 30187
Nearby schools
GreatSchools rating
- 4/10Mason Creek Elementary SchoolGrades: PK-5Distance: 2.1 mi
- 6/10Fairplay Middle SchoolGrades: 6-8Distance: 5.7 mi
- 6/10Alexander High SchoolGrades: 9-12Distance: 1.2 mi
Schools provided by the listing agent
- Elementary: Mason Creek
- Middle: Mason Creek
- High: Alexander
Source: GAMLS. This data may not be complete. We recommend contacting the local school district to confirm school assignments for this home.
Open to renting?
Browse rentals near this home.- Loading
