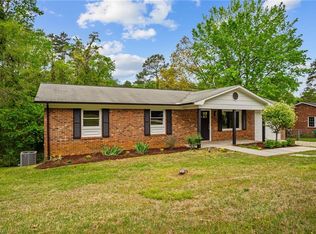Sold for $308,000 on 07/10/23
$308,000
4067 Kennedy Ct, Trinity, NC 27370
3beds
2,347sqft
Stick/Site Built, Residential, Single Family Residence
Built in 1971
0.44 Acres Lot
$318,000 Zestimate®
$--/sqft
$2,072 Estimated rent
Home value
$318,000
$302,000 - $334,000
$2,072/mo
Zestimate® history
Loading...
Owner options
Explore your selling options
What's special
Simply stunning is the words for this renovated home in the heart of Trinity! Space galore with the finished basement. Main level offers many options for the living rm, dining rm and kitchen. Main level laundry rm. Chef inspired kitchen equipped with it's very own coffee bar. Basement area offers a den, study rm, bonus rm and a office. Endless possibilities await you! New cabinets, light fixtures, flooring, roof, gutters and more. Covered front porch and massive back deck. No details were missed in this beautiful home.
Zillow last checked: 8 hours ago
Listing updated: April 11, 2024 at 08:48am
Listed by:
Angela Brown Cranford 336-689-4559,
Price REALTORS - Archdale
Bought with:
Carolyn McKinney, 337240
R&B Legacy Group
Source: Triad MLS,MLS#: 1103415 Originating MLS: High Point
Originating MLS: High Point
Facts & features
Interior
Bedrooms & bathrooms
- Bedrooms: 3
- Bathrooms: 3
- Full bathrooms: 3
- Main level bathrooms: 2
Primary bedroom
- Level: Main
- Dimensions: 11.42 x 9.33
Bedroom 2
- Level: Main
- Dimensions: 11.75 x 10.83
Bedroom 3
- Level: Main
- Dimensions: 11.75 x 10.42
Bonus room
- Level: Basement
- Dimensions: 22.83 x 12.83
Den
- Level: Basement
- Dimensions: 25.75 x 11.33
Dining room
- Level: Main
- Dimensions: 19 x 12.67
Kitchen
- Level: Main
- Dimensions: 20.83 x 13.25
Laundry
- Level: Main
- Dimensions: 8.17 x 5.92
Living room
- Level: Main
- Dimensions: 14.92 x 11.75
Office
- Level: Basement
- Dimensions: 11.33 x 9.92
Other
- Level: Basement
- Dimensions: 12.83 x 7.83
Heating
- Heat Pump, Electric
Cooling
- Central Air
Appliances
- Included: Microwave, Dishwasher, Free-Standing Range, Electric Water Heater
- Laundry: Dryer Connection, Main Level, Washer Hookup
Features
- Ceiling Fan(s), Solid Surface Counter
- Flooring: Carpet, Tile, Vinyl
- Basement: Finished, Basement
- Has fireplace: No
Interior area
- Total structure area: 2,347
- Total interior livable area: 2,347 sqft
- Finished area above ground: 1,458
- Finished area below ground: 889
Property
Parking
- Parking features: Driveway, Paved, No Garage
- Has uncovered spaces: Yes
Features
- Levels: One
- Stories: 1
- Patio & porch: Porch
- Pool features: None
- Fencing: None
Lot
- Size: 0.44 Acres
Details
- Parcel number: 7706672748
- Zoning: R-40
- Special conditions: Owner Sale
Construction
Type & style
- Home type: SingleFamily
- Architectural style: Ranch
- Property subtype: Stick/Site Built, Residential, Single Family Residence
Materials
- Brick, Vinyl Siding
Condition
- Year built: 1971
Utilities & green energy
- Sewer: Septic Tank
- Water: Public
Community & neighborhood
Location
- Region: Trinity
- Subdivision: Hopewell Acres
Other
Other facts
- Listing agreement: Exclusive Right To Sell
- Listing terms: Cash,Conventional,FHA,VA Loan
Price history
| Date | Event | Price |
|---|---|---|
| 7/10/2023 | Sold | $308,000-5.2% |
Source: | ||
| 6/6/2023 | Pending sale | $324,900 |
Source: | ||
| 5/31/2023 | Price change | $324,900-1.5% |
Source: | ||
| 5/24/2023 | Price change | $329,900-1.5% |
Source: | ||
| 5/17/2023 | Price change | $334,900-1.4% |
Source: | ||
Public tax history
| Year | Property taxes | Tax assessment |
|---|---|---|
| 2024 | $2,111 +57.3% | $257,320 +57.3% |
| 2023 | $1,342 +67.4% | $163,540 +49.7% |
| 2022 | $801 | $109,260 |
Find assessor info on the county website
Neighborhood: 27370
Nearby schools
GreatSchools rating
- 2/10Trinity ElementaryGrades: K-5Distance: 2.7 mi
- 2/10Trinity Middle SchoolGrades: 6-8Distance: 2.5 mi
- 7/10Wheatmore HighGrades: 9-12Distance: 2.1 mi
Schools provided by the listing agent
- Middle: Wheatmore
- High: Wheatmore
Source: Triad MLS. This data may not be complete. We recommend contacting the local school district to confirm school assignments for this home.
Get a cash offer in 3 minutes
Find out how much your home could sell for in as little as 3 minutes with a no-obligation cash offer.
Estimated market value
$318,000
Get a cash offer in 3 minutes
Find out how much your home could sell for in as little as 3 minutes with a no-obligation cash offer.
Estimated market value
$318,000
