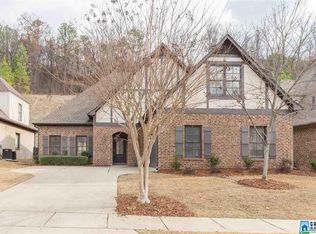Sold for $492,500
$492,500
4067 Highland Ridge Rd, Birmingham, AL 35242
3beds
2,732sqft
Single Family Residence
Built in 2005
7,405.2 Square Feet Lot
$493,700 Zestimate®
$180/sqft
$2,746 Estimated rent
Home value
$493,700
$410,000 - $597,000
$2,746/mo
Zestimate® history
Loading...
Owner options
Explore your selling options
What's special
Welcome to this beautifully updated 3 bed, 2.5 bath home nestled in Inverness Highlands community. Located in the award-winning Spain Park school district, this home offers timeless character with modern updates throughout. Step inside to find spacious living areas, a bright and open kitchen with updated appliances, and stylish finishes that make this home move-in ready. The primary suite is a peaceful retreat with a beautiful ensuite bath. Two additional bedrooms upstairs plus an office, offers plenty of space for family or guests, along with a full bath. Enjoy outdoor living with a private backyard perfect for relaxing or entertaining. You will love the deer! With a convenient location just minutes from shopping, dining, parks and highways, this home truly has it all. BRAND NEW Hot Water Heater as of 8/16/25. Two Walk in Attic Spaces!!!
Zillow last checked: 8 hours ago
Listing updated: September 15, 2025 at 10:26am
Listed by:
Bonnie Johnson 205-222-9107,
RE/MAX Advantage
Bought with:
Lisa Perry
Keller Williams Realty Vestavia
Source: GALMLS,MLS#: 21427861
Facts & features
Interior
Bedrooms & bathrooms
- Bedrooms: 3
- Bathrooms: 3
- Full bathrooms: 2
- 1/2 bathrooms: 1
Primary bedroom
- Level: First
Bedroom 1
- Level: Second
Bedroom 2
- Level: Second
Primary bathroom
- Level: First
Bathroom 1
- Level: First
Family room
- Level: First
Kitchen
- Features: Stone Counters
- Level: First
Basement
- Area: 0
Heating
- Central
Cooling
- Central Air, Ceiling Fan(s)
Appliances
- Included: Electric Cooktop, Dishwasher, Freezer, Ice Maker, Electric Oven, Gas Water Heater
- Laundry: Electric Dryer Hookup, Washer Hookup, Main Level, Laundry Room, Laundry (ROOM), Yes
Features
- Recessed Lighting, Cathedral/Vaulted, Linen Closet, Separate Shower, Double Vanity, Tub/Shower Combo
- Flooring: Carpet, Hardwood, Tile
- Attic: Walk-In,Yes
- Number of fireplaces: 1
- Fireplace features: Gas Starter, Family Room, Gas
Interior area
- Total interior livable area: 2,732 sqft
- Finished area above ground: 2,732
- Finished area below ground: 0
Property
Parking
- Total spaces: 2
- Parking features: Attached, Driveway, Garage Faces Side
- Attached garage spaces: 2
- Has uncovered spaces: Yes
Features
- Levels: One and One Half,Tri-Level
- Stories: 1
- Patio & porch: Covered, Open (PATIO), Patio, Porch
- Pool features: None
- Has view: Yes
- View description: None
- Waterfront features: No
Lot
- Size: 7,405 sqft
Details
- Parcel number: 101010008065.000
- Special conditions: N/A
Construction
Type & style
- Home type: SingleFamily
- Property subtype: Single Family Residence
Materials
- Brick, HardiPlank Type
- Foundation: Slab
Condition
- Year built: 2005
Utilities & green energy
- Water: Public
- Utilities for property: Sewer Connected, Underground Utilities
Green energy
- Energy efficient items: Turbines
Community & neighborhood
Location
- Region: Birmingham
- Subdivision: Inverness Highlands
HOA & financial
HOA
- Has HOA: Yes
- HOA fee: $520 annually
- Amenities included: Management
- Services included: Trash
Other
Other facts
- Price range: $492.5K - $492.5K
Price history
| Date | Event | Price |
|---|---|---|
| 9/12/2025 | Sold | $492,500-0.5%$180/sqft |
Source: | ||
| 9/2/2025 | Contingent | $495,000$181/sqft |
Source: | ||
| 8/11/2025 | Price change | $495,000-2.9%$181/sqft |
Source: | ||
| 7/8/2025 | Price change | $509,9000%$187/sqft |
Source: | ||
| 7/2/2025 | Price change | $510,000-1.6%$187/sqft |
Source: | ||
Public tax history
| Year | Property taxes | Tax assessment |
|---|---|---|
| 2025 | $2,576 +1.1% | $43,180 +1.1% |
| 2024 | $2,548 +0.7% | $42,720 +0.7% |
| 2023 | $2,531 +18.5% | $42,440 +18.3% |
Find assessor info on the county website
Neighborhood: 35242
Nearby schools
GreatSchools rating
- 10/10Greystone Elementary SchoolGrades: PK-5Distance: 2.2 mi
- 10/10Berry Middle SchoolGrades: 6-8Distance: 2.4 mi
- 10/10Spain Park High SchoolGrades: 9-12Distance: 2.4 mi
Schools provided by the listing agent
- Elementary: Greystone
- Middle: Berry
- High: Spain Park
Source: GALMLS. This data may not be complete. We recommend contacting the local school district to confirm school assignments for this home.
Get a cash offer in 3 minutes
Find out how much your home could sell for in as little as 3 minutes with a no-obligation cash offer.
Estimated market value$493,700
Get a cash offer in 3 minutes
Find out how much your home could sell for in as little as 3 minutes with a no-obligation cash offer.
Estimated market value
$493,700
