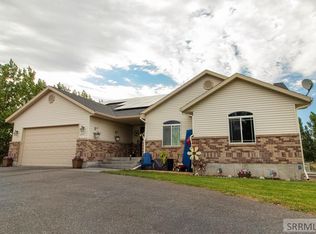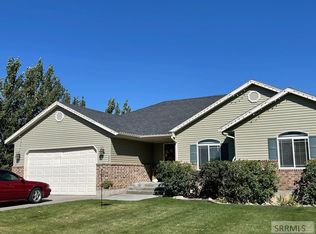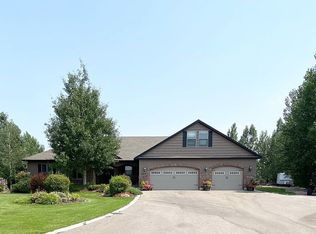You will instantly fall in love with this beautiful home in Rigby which allows livestock! Main floor has open concept with the large kitchen having double dishwashers, plenty of space, gas range, and granite counter tops that flow into a built in dining table with enough room to seat 9 people! Just off the kitchen is the laundry room with access to both outside and to the large 2 car garage. This laundry room has built in lockers, a separate sink, and a pantry for the kitchen. On the opposite side of the home are 2 bedrooms, a full bathroom, and a HUGE master bedroom with double walk in closets, built in mini fridge for those midnight snack cravings, and a great master bathroom with jetted tub. The basement has a huge family room, large space for a rec area, separate storage with a kitchenette, a full bathroom, 2 HUGE bedrooms, and an additional bedroom with it's own door as a separate entrance, making downstairs a PERFECT mother-in-law suite! The outside of this home is just as amazing as the inside with an acre of beautiful land with a fire pit, hot tub, covered patio, garden area, large established trees surrounding the yard, and a shed as well as outbuildings! You DO NOT want to miss this slice of heaven!
This property is off market, which means it's not currently listed for sale or rent on Zillow. This may be different from what's available on other websites or public sources.


