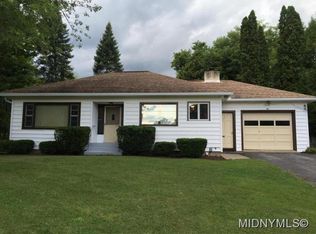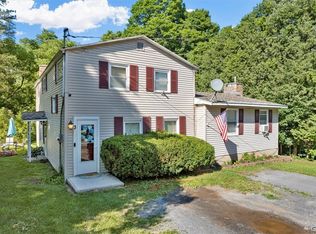How much new-ness can you handle? In the past 7 years to today, the following have been done on this lovely home- Roof, windows (going in now!), furnace, tankless hot water heater, kitchen, both full baths, hardwoods polished though-out, stainless appliances, 2 tiered composite deck, sliding glass door, gas fireplace- and more! So tidy you can eat off of the basement floor. Enjoy the private setting from the rear deck and once inside, enjoy the open floor plan and the warmth of the fireplace. Don't miss your chance to own this meticulous home! 2021-01-11
This property is off market, which means it's not currently listed for sale or rent on Zillow. This may be different from what's available on other websites or public sources.

