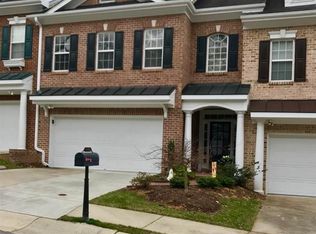Yorktowne floorplan. formal dining area set off by doric columns, all hwf on 1st, gas fireplace with custom tiling, 42' maple cabs, kitchen bar, spa/Jacuzzi bath in outstanding owners suite w/ huge master closet. window treatments stay, 3rd floor finished, skylight and lovely window with possible bathroom on 3rd. Toilet, sink and tile left!! loads of storage galore. excellent security system, owner upgraded. Open floor plan, fenced in patio. Upgrades are standard at Barton Park!! WILL NOT LAST LONG!!
This property is off market, which means it's not currently listed for sale or rent on Zillow. This may be different from what's available on other websites or public sources.
