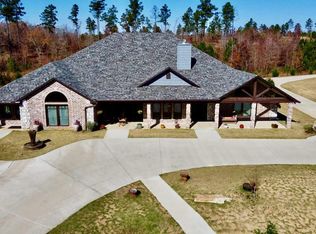Closed
$1,250,000
4066 Saddle Ridge Rd, Benton, AR 72019
4beds
4,531sqft
Single Family Residence
Built in 2022
7.16 Acres Lot
$1,249,500 Zestimate®
$276/sqft
$3,926 Estimated rent
Home value
$1,249,500
$1.16M - $1.34M
$3,926/mo
Zestimate® history
Loading...
Owner options
Explore your selling options
What's special
$25K IN SELLER CONSESSIONS AVAILABLE! Get ready for all your boxes to be checked! Land, pool, shop with living quarters & a stunning custom-built home! Home spans 4,531 SF, plus a 2,400 square foot shop (approx. 1,200 SF of living space), ALL of which is heated and cooled! The moment you walk through the door, you're greeted by an open, luxurious floor plan filled with natural light overlooking the saltwater pool. Beside the two-story entryway is a built-in bar area with seating and beautiful ceiling detail throughout the kitchen and living areas. The primary suite will make you never want to leave. The closet is a dream for any clothing enthusiast, featuring multiple levels of hanging racks and shelving, along with a custom area for dressing or applying makeup. The spa-like bathroom includes a relaxing walk-through shower and safe room! All bedrooms are located on the main level, including a versatile office that can serve as a 4th bedroom. Upstairs, you will find two spacious bonus rooms, media closet & full bath. Shop living space has 1 BD, 1.5 BA, walk in shower, dbl vanity, Full kitchen, living room with fireplace and laundry! Please see attached custom upgrade list!!
Zillow last checked: 8 hours ago
Listing updated: May 06, 2025 at 02:47pm
Listed by:
Michele Woods 501-529-8555,
McGraw Realtors - Benton
Bought with:
Terri Summers, AR
Crye-Leike REALTORS Bryant
Source: CARMLS,MLS#: 25011010
Facts & features
Interior
Bedrooms & bathrooms
- Bedrooms: 4
- Bathrooms: 4
- Full bathrooms: 3
- 1/2 bathrooms: 1
Dining room
- Features: Kitchen/Dining Combo, Living/Dining Combo, Breakfast Bar
Heating
- Propane
Cooling
- Electric
Appliances
- Included: Built-In Range, Microwave, Gas Range, Dishwasher, Disposal, Plumbed For Ice Maker, Bar Fridge, Gas Water Heater, Tankless Water Heater
- Laundry: Washer Hookup, Electric Dryer Hookup, Laundry Room
Features
- Wet Bar, Walk-In Closet(s), Built-in Features, Ceiling Fan(s), Walk-in Shower, Breakfast Bar, Wired for Data, Pantry, Sheet Rock, Primary Bedroom Apart, 4 Bedrooms Same Level
- Flooring: Carpet, Tile, Luxury Vinyl
- Doors: Insulated Doors
- Windows: Window Treatments, Insulated Windows
- Basement: None
- Attic: Floored
- Number of fireplaces: 2
- Fireplace features: Factory Built, Two
Interior area
- Total structure area: 4,531
- Total interior livable area: 4,531 sqft
Property
Parking
- Total spaces: 3
- Parking features: Garage, Three Car, Other, Garage Faces Side
- Has garage: Yes
Features
- Levels: Two
- Stories: 2
- Patio & porch: Patio, Porch
- Exterior features: Rain Gutters, Shop
- Has private pool: Yes
- Pool features: In Ground
- Fencing: Partial,Wood
Lot
- Size: 7.16 Acres
- Dimensions: 399 x 599 x 612 x 688
- Features: Level, Wooded, Cleared, Subdivided, Lawn Sprinkler
Details
- Parcel number: 00910000006
- Other equipment: Home Theater
Construction
Type & style
- Home type: SingleFamily
- Architectural style: Traditional
- Property subtype: Single Family Residence
Materials
- Brick
- Foundation: Slab
- Roof: Shingle
Condition
- New construction: No
- Year built: 2022
Utilities & green energy
- Electric: Electric-Co-op
- Gas: Gas-Propane/Butane
- Sewer: Public Sewer
- Utilities for property: Gas-Propane/Butane
Green energy
- Energy efficient items: Doors, Insulation
Community & neighborhood
Security
- Security features: Smoke Detector(s), Security System, Video Surveillance, Safe/Storm Room
Location
- Region: Benton
- Subdivision: AJA ACRES
HOA & financial
HOA
- Has HOA: No
Other
Other facts
- Listing terms: VA Loan,FHA,Conventional,Cash
- Road surface type: Paved
Price history
| Date | Event | Price |
|---|---|---|
| 5/5/2025 | Sold | $1,250,000-2%$276/sqft |
Source: | ||
| 4/14/2025 | Contingent | $1,275,000$281/sqft |
Source: | ||
| 4/8/2025 | Price change | $1,275,000-5.6%$281/sqft |
Source: | ||
| 3/21/2025 | Listed for sale | $1,350,000+1367.4%$298/sqft |
Source: | ||
| 7/10/2019 | Sold | $92,000$20/sqft |
Source: Public Record Report a problem | ||
Public tax history
| Year | Property taxes | Tax assessment |
|---|---|---|
| 2024 | $6,822 -1.9% | $139,967 -2.1% |
| 2023 | $6,952 +338.3% | $142,967 +276.2% |
| 2022 | $1,586 +5% | $38,006 +4% |
Find assessor info on the county website
Neighborhood: 72019
Nearby schools
GreatSchools rating
- 7/10Caldwell Elementary SchoolGrades: K-4Distance: 5.1 mi
- 6/10Benton Junior High SchoolGrades: 8-9Distance: 6.6 mi
- 9/10Benton High SchoolGrades: 10-12Distance: 6.7 mi

Get pre-qualified for a loan
At Zillow Home Loans, we can pre-qualify you in as little as 5 minutes with no impact to your credit score.An equal housing lender. NMLS #10287.
Sell for more on Zillow
Get a free Zillow Showcase℠ listing and you could sell for .
$1,249,500
2% more+ $24,990
With Zillow Showcase(estimated)
$1,274,490