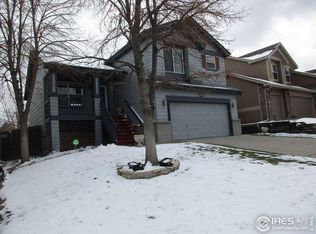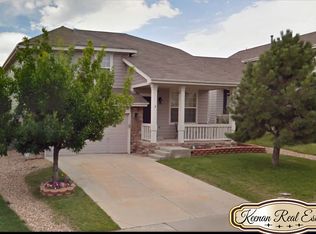Sold for $544,500
$544,500
4066 S Rome Street, Aurora, CO 80018
4beds
1,648sqft
Single Family Residence
Built in 2000
5,663 Square Feet Lot
$525,100 Zestimate®
$330/sqft
$2,804 Estimated rent
Home value
$525,100
$488,000 - $567,000
$2,804/mo
Zestimate® history
Loading...
Owner options
Explore your selling options
What's special
CALLING ALL VA BUYERS!!!! ASSUMABLE VA LOAN.. LOCKED 30YEAR AT 2.75%.. CONTACT LISTING AGENT FOR MORE DETAILS.. IMMACULATE EAST QUINCY HIGHLANDS HOME!! PRIDE IN OWNERSHIP AT ITS BEST!! THROUGH THE FRONT DOOR YOU WILL FEEL RIGHT AT HOME. ON THE MAIN LEVEL YOU WILL FIND A LARGE GREAT ROOM, DINING AREA, POWDER BATH, AND THE KITCHEN
COMPLETE WITH BLACK STAINLESS STEEL APPLIANCES, SOLID WOOD CABINETS, CUSTOM BACKSPLASH AND TILE FLOORING. THE MAIN LEVEL IS BRIGHT WITH NATURAL LIGHT, AND IS PERFECT FOR ENTERTAINING GUESTS. ACCESS TO THE BACKYARD IS JUST OFF
THE DINING AND KITCHEN AREA. OUTDOOR SPACE FEATURES A FULL PRIVACY FENCE, STORAGE SHED, GREENHOUSE, LARGE GRASSED AREA, DECK, AND BUILT IN HOT TUB. GOING UPSTAIRS, YOU WILL FIND THE PRIMARY BEDROOM WITH AN UPGRADED EN-SUITE 3/4 BATHROOM AND HUGE WALK-IN CLOSET, 2 GUEST BEDROOMS AND A FULL BATHROOM. MAKING YOUR WAY DOWN TO THE BASEMENT YOU WILL FIND THE HOME THEATER, BUILT IN BAR, 3/4 BATHROOM, 4TH BEDROOM (non-conforming)/BONUS ROOM, AND OVERSIZED LAUNDRY ROOM WITH BUILT IN CABINETS. THIS HOME FEATURES UPGRADED PAINT, CARPET, TILE, TRIM, LIGHT FIXTURES, PLUMBING FIXTURES, CEILING FANS, SECURITY CAMERAS, PRIVATE BACKYARD, COVERED FRONT PORCH, NEW ROOF, TWO CAR GARAGE (FINISHED AND HEATED), ATTACHED STORAGE SHED AND THE LIST GOES ON AND ON. AMAZING COMMUNITY AMENITIES. CENTRALLY LOCATED CLOSE TO SHOPPING, RESTAURANTS, ENTERTAINMENT AND EASY ACCESS TO E-470, I-70, I-25, DTC, AURORA, AND DENVER. DON'T MISS OUT!
Zillow last checked: 8 hours ago
Listing updated: October 01, 2024 at 11:07am
Listed by:
Jonathan Coyle 720-635-0441 jon@coylere.com,
LoKation
Bought with:
Kim Kronenberger, 40028122
RE/MAX Professionals
Source: REcolorado,MLS#: 3917012
Facts & features
Interior
Bedrooms & bathrooms
- Bedrooms: 4
- Bathrooms: 4
- Full bathrooms: 1
- 3/4 bathrooms: 2
- 1/2 bathrooms: 1
- Main level bathrooms: 1
Primary bedroom
- Description: Large And Bright. New Ceiling Fan
- Level: Upper
Bedroom
- Description: Ceiling Fan. Large Closet. Custom Mural
- Level: Upper
Bedroom
- Description: Ceiling Fan. Large Closet.
- Level: Upper
Bedroom
- Description: Non-Conforming- Need Closet (Cut Hole In Deck For Egress)
- Level: Basement
Primary bathroom
- Description: Custom Shower Walk-In Shower Dual Vanities
- Level: Upper
Bathroom
- Description: Custom Vanity
- Level: Main
Bathroom
- Description: Garden Tub- Custom Tile
- Level: Upper
Bathroom
- Description: Custom Slate Tile
- Level: Basement
Bonus room
- Description: Great Bonus Room- Can Be Used As Non-Conforming Bedroom
- Level: Basement
Dining room
- Description: Bright And Open To Kitchen And Great Room
- Level: Main
Great room
- Description: Gas Fireplace Built In Speakers- Open To Kitchen And Dining
- Level: Main
Kitchen
- Description: Custom Backsplash- Newer Appliances- Bar Seating
- Level: Main
Laundry
- Description: Huge Laundry Room! Built In Cabinets/Lots Of Counter Space
- Level: Basement
Media room
- Description: Basement Theatre W/Built In Bar
- Level: Basement
Heating
- Forced Air
Cooling
- Central Air
Appliances
- Included: Dishwasher, Disposal, Dryer, Microwave, Oven, Refrigerator, Washer
- Laundry: In Unit
Features
- Built-in Features, Ceiling Fan(s), Granite Counters, High Ceilings, High Speed Internet, Laminate Counters, Pantry, Radon Mitigation System, Smart Thermostat, Smoke Free, Vaulted Ceiling(s), Walk-In Closet(s), Wired for Data
- Flooring: Carpet, Tile
- Windows: Double Pane Windows, Window Coverings, Window Treatments
- Basement: Bath/Stubbed,Finished
- Number of fireplaces: 1
- Fireplace features: Great Room
Interior area
- Total structure area: 1,648
- Total interior livable area: 1,648 sqft
- Finished area above ground: 1,368
- Finished area below ground: 280
Property
Parking
- Total spaces: 4
- Parking features: Garage - Attached
- Attached garage spaces: 2
- Details: Off Street Spaces: 2
Features
- Levels: Two
- Stories: 2
- Patio & porch: Deck, Front Porch
- Exterior features: Garden, Private Yard, Rain Gutters
- Has spa: Yes
- Spa features: Spa/Hot Tub, Heated
- Fencing: Full
Lot
- Size: 5,663 sqft
- Features: Irrigated, Landscaped, Level, Sprinklers In Front, Sprinklers In Rear
Details
- Parcel number: 034021591
- Zoning: RES
- Special conditions: Standard
Construction
Type & style
- Home type: SingleFamily
- Architectural style: Traditional
- Property subtype: Single Family Residence
Materials
- Cement Siding, Frame
- Foundation: Concrete Perimeter
- Roof: Composition
Condition
- Updated/Remodeled
- Year built: 2000
Utilities & green energy
- Sewer: Public Sewer
- Water: Public
- Utilities for property: Cable Available, Electricity Connected, Internet Access (Wired), Natural Gas Connected, Phone Connected
Community & neighborhood
Security
- Security features: Smart Cameras
Location
- Region: Aurora
- Subdivision: East Quincy Highlands
HOA & financial
HOA
- Has HOA: Yes
- HOA fee: $160 quarterly
- Amenities included: Park
- Services included: Trash
- Association name: East Quincy Highlands II Hoa
- Association phone: 303-482-1002
Other
Other facts
- Listing terms: Cash,Conventional,FHA,VA Loan
- Ownership: Individual
- Road surface type: Paved
Price history
| Date | Event | Price |
|---|---|---|
| 8/12/2024 | Sold | $544,500+1%$330/sqft |
Source: | ||
| 7/13/2024 | Pending sale | $539,000$327/sqft |
Source: | ||
| 7/7/2024 | Price change | $539,000-1.8%$327/sqft |
Source: | ||
| 6/18/2024 | Price change | $549,000-2.7%$333/sqft |
Source: | ||
| 6/11/2024 | Listed for sale | $564,000+36.2%$342/sqft |
Source: | ||
Public tax history
| Year | Property taxes | Tax assessment |
|---|---|---|
| 2025 | $3,449 +10.8% | $34,275 -2.3% |
| 2024 | $3,114 +15.5% | $35,081 -10.4% |
| 2023 | $2,695 -3.8% | $39,143 +37.4% |
Find assessor info on the county website
Neighborhood: East Quincy Highlands
Nearby schools
GreatSchools rating
- 4/10Dakota Valley Elementary SchoolGrades: PK-5Distance: 0.8 mi
- 6/10Sky Vista Middle SchoolGrades: 6-8Distance: 1.2 mi
- 9/10Eaglecrest High SchoolGrades: 9-12Distance: 1.3 mi
Schools provided by the listing agent
- Elementary: Mountain Vista
- Middle: Sky Vista
- High: Eaglecrest
- District: Cherry Creek 5
Source: REcolorado. This data may not be complete. We recommend contacting the local school district to confirm school assignments for this home.
Get a cash offer in 3 minutes
Find out how much your home could sell for in as little as 3 minutes with a no-obligation cash offer.
Estimated market value$525,100
Get a cash offer in 3 minutes
Find out how much your home could sell for in as little as 3 minutes with a no-obligation cash offer.
Estimated market value
$525,100

