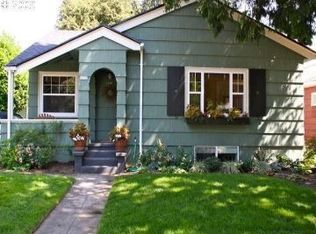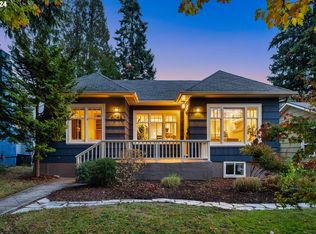OFFERS REVIEWED 11/10 AT 5PM. Sabin Neighborhood, blocks to Whole Foods on 15th and Irving Park. Adorable English style with leaded glass windows, wood burning FP in living room. Newly refinished HW New interior paint throughout. Private backyard. Secured garage. Please see supplement with upgrades. Many original features intact. HOME ENERGY SCORE 10!
This property is off market, which means it's not currently listed for sale or rent on Zillow. This may be different from what's available on other websites or public sources.

