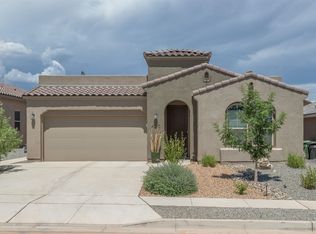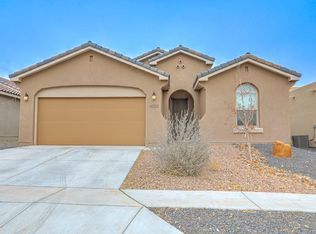Sold
Price Unknown
4066 Mountain Trail Loop NE, Rio Rancho, NM 87144
4beds
1,747sqft
Single Family Residence
Built in 2019
6,969.6 Square Feet Lot
$391,200 Zestimate®
$--/sqft
$2,378 Estimated rent
Home value
$391,200
$356,000 - $430,000
$2,378/mo
Zestimate® history
Loading...
Owner options
Explore your selling options
What's special
Discover this newer built 4-bedroom & 2-bathroom home in the sought-after Lomas Encantadas community. Designed in a charming Mediterranean style, this home boasts high-end upgrades and thoughtful details throughout. Step inside to find an inviting gourmet kitchen, featuring a stunning backsplash, upgraded floor tile, and a stylish barn door that adds a touch of modern elegance. The 8' upgraded doors enhance the spacious feel, while the home's NM Green Built certification ensures energy efficiency and sustainability. Don't miss the opportunity to own this beautifully designed home in a prime location. Schedule your private tour today!
Zillow last checked: 8 hours ago
Listing updated: June 02, 2025 at 03:24pm
Listed by:
Alex Cordova 505-730-0397,
EXP Realty LLC,
ROC Real Estate Partners 505-730-0397,
EXP Realty LLC
Bought with:
Gene Valencia, 50388
Keller Williams Realty
Source: SWMLS,MLS#: 1078523
Facts & features
Interior
Bedrooms & bathrooms
- Bedrooms: 4
- Bathrooms: 3
- Full bathrooms: 2
- 1/2 bathrooms: 1
Primary bedroom
- Level: Main
- Area: 193.5
- Dimensions: 12.9 x 15
Bedroom 2
- Level: Main
- Area: 101.12
- Dimensions: 11.1 x 9.11
Bedroom 3
- Level: Main
- Area: 100.21
- Dimensions: 9.11 x 11
Bedroom 4
- Level: Main
- Area: 107
- Dimensions: 10.7 x 10
Dining room
- Level: Main
- Area: 124.81
- Dimensions: 9.11 x 13.7
Kitchen
- Level: Main
- Area: 176
- Dimensions: 17.6 x 10
Living room
- Level: Main
- Area: 224.36
- Dimensions: 14.2 x 15.8
Heating
- Central, Forced Air
Cooling
- Refrigerated
Appliances
- Included: Built-In Gas Oven, Built-In Gas Range, Convection Oven, Dishwasher, Microwave, Range Hood
- Laundry: Electric Dryer Hookup
Features
- Ceiling Fan(s), Great Room, High Ceilings, Kitchen Island, Main Level Primary, Pantry, Walk-In Closet(s)
- Flooring: Carpet, Tile
- Windows: Double Pane Windows, Insulated Windows, Low-Emissivity Windows, Vinyl
- Has basement: No
- Number of fireplaces: 1
Interior area
- Total structure area: 1,747
- Total interior livable area: 1,747 sqft
Property
Parking
- Total spaces: 2
- Parking features: Attached, Finished Garage, Garage
- Attached garage spaces: 2
Accessibility
- Accessibility features: None
Features
- Levels: One
- Stories: 1
- Patio & porch: Covered, Patio
Lot
- Size: 6,969 sqft
Details
- Parcel number: R184491
- Zoning description: R-4
Construction
Type & style
- Home type: SingleFamily
- Property subtype: Single Family Residence
Materials
- Frame, Synthetic Stucco
- Roof: Pitched,Tile
Condition
- Resale
- New construction: No
- Year built: 2019
Details
- Builder name: Hakes Brothers
Utilities & green energy
- Sewer: Public Sewer
- Water: Public
- Utilities for property: Electricity Connected, Natural Gas Connected, Sewer Connected, Water Connected
Green energy
- Energy efficient items: Windows
- Energy generation: None
Community & neighborhood
Location
- Region: Rio Rancho
HOA & financial
HOA
- Has HOA: Yes
- HOA fee: $40 monthly
- Services included: Common Areas
Other
Other facts
- Listing terms: Cash,Conventional,FHA,VA Loan
Price history
| Date | Event | Price |
|---|---|---|
| 5/30/2025 | Sold | -- |
Source: | ||
| 3/24/2025 | Pending sale | $399,999$229/sqft |
Source: | ||
| 3/4/2025 | Price change | $399,999-1.2%$229/sqft |
Source: | ||
| 2/24/2025 | Price change | $405,000-1.2%$232/sqft |
Source: | ||
| 2/18/2025 | Listed for sale | $410,000$235/sqft |
Source: | ||
Public tax history
| Year | Property taxes | Tax assessment |
|---|---|---|
| 2025 | -- | $92,665 +3% |
| 2024 | $3,170 +2.7% | $89,966 +3% |
| 2023 | $3,087 +2% | $87,346 +3% |
Find assessor info on the county website
Neighborhood: 87144
Nearby schools
GreatSchools rating
- 6/10Sandia Vista Elementary SchoolGrades: PK-5Distance: 0.6 mi
- 8/10Mountain View Middle SchoolGrades: 6-8Distance: 0.4 mi
- 7/10V Sue Cleveland High SchoolGrades: 9-12Distance: 3 mi
Get a cash offer in 3 minutes
Find out how much your home could sell for in as little as 3 minutes with a no-obligation cash offer.
Estimated market value$391,200
Get a cash offer in 3 minutes
Find out how much your home could sell for in as little as 3 minutes with a no-obligation cash offer.
Estimated market value
$391,200

