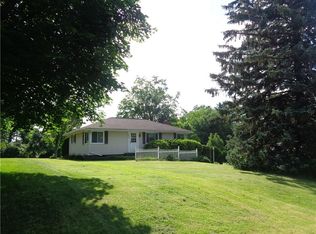Sold for $222,000 on 06/24/24
$222,000
4066 Freeman Rd, Erie, PA 16510
3beds
1,064sqft
Single Family Residence
Built in 1956
0.62 Acres Lot
$251,100 Zestimate®
$209/sqft
$1,710 Estimated rent
Home value
$251,100
$216,000 - $294,000
$1,710/mo
Zestimate® history
Loading...
Owner options
Explore your selling options
What's special
Get ready to be instantly cheered up as soon as you enter this bright, funky, refreshing Harborcreek ranch. It sits on over a half acre in a desirable neighborhood, with convenient access to I-90 or downtown. Shades Beach public beach and Penn State Behrend are minutes away. It has a brand new kitchen, beautifully refinished hardwood floors throughout, a new bath and lots of recent decorative touches! Gaze out onto the large back yard while relaxing in the oasis-like enclosed porch. The heated sunroom attached to the garage makes for a nice drop zone when entering the house and an excellent place to let your plants thrive. It also has the capability to hold a first floor laundry area! A large workshop area and a mostly finished lower level bath are added bonuses!
Zillow last checked: 8 hours ago
Listing updated: June 24, 2024 at 08:45am
Listed by:
Heather Switala (724)681-5289,
Agresti Real Estate
Bought with:
Ryan Sander, RM425405
Sander Land & Home Realty
Source: GEMLS,MLS#: 174313Originating MLS: Greater Erie Board Of Realtors
Facts & features
Interior
Bedrooms & bathrooms
- Bedrooms: 3
- Bathrooms: 2
- Full bathrooms: 2
Bedroom
- Level: First
- Dimensions: 11x11
Bedroom
- Level: First
- Dimensions: 11x10
Bedroom
- Level: First
- Dimensions: 8x12
Family room
- Description: Builtins
- Level: Lower
- Dimensions: 11x23
Other
- Level: First
Other
- Level: Basement
Kitchen
- Description: Eatin
- Level: First
- Dimensions: 7x12
Living room
- Level: First
- Dimensions: 12x17
Sunroom
- Level: First
- Dimensions: 8x16
Heating
- Forced Air, Gas
Cooling
- Central Air
Appliances
- Included: Electric Oven, Electric Range, Refrigerator, Dryer, Washer
Features
- Flooring: Hardwood
- Basement: Full,Finished
- Has fireplace: No
Interior area
- Total structure area: 1,064
- Total interior livable area: 1,064 sqft
Property
Parking
- Total spaces: 1
- Parking features: Attached
- Attached garage spaces: 1
Features
- Levels: One
- Stories: 1
- Patio & porch: Enclosed, Porch
Lot
- Size: 0.62 Acres
- Dimensions: 100 x 275 x 0 x 0
- Features: Flat, Level
Details
- Parcel number: 27059195.0028.00
- Zoning description: R-1
Construction
Type & style
- Home type: SingleFamily
- Architectural style: One Story
- Property subtype: Single Family Residence
Materials
- Brick
- Roof: Composition
Condition
- Resale
- Year built: 1956
Utilities & green energy
- Sewer: Public Sewer
- Water: Public
Community & neighborhood
Location
- Region: Erie
HOA & financial
Other fees
- Deposit fee: $7,000
Other
Other facts
- Listing terms: Conventional
- Road surface type: Paved
Price history
| Date | Event | Price |
|---|---|---|
| 6/24/2024 | Sold | $222,000+1%$209/sqft |
Source: GEMLS #174313 Report a problem | ||
| 5/6/2024 | Pending sale | $219,900$207/sqft |
Source: GEMLS #174313 Report a problem | ||
| 4/19/2024 | Price change | $219,900-4.3%$207/sqft |
Source: GEMLS #174313 Report a problem | ||
| 4/1/2024 | Price change | $229,900-2.2%$216/sqft |
Source: GEMLS #174313 Report a problem | ||
| 3/22/2024 | Listed for sale | $235,000+37.4%$221/sqft |
Source: GEMLS #174313 Report a problem | ||
Public tax history
| Year | Property taxes | Tax assessment |
|---|---|---|
| 2025 | $3,001 +2.9% | $105,340 |
| 2024 | $2,918 +8% | $105,340 |
| 2023 | $2,701 +2.8% | $105,340 |
Find assessor info on the county website
Neighborhood: Northwest Harborcreek
Nearby schools
GreatSchools rating
- 6/10Rolling Ridge El SchoolGrades: K-6Distance: 1 mi
- 7/10Harbor Creek Junior High SchoolGrades: 7-8Distance: 2.5 mi
- 6/10Harbor Creek Senior High SchoolGrades: 9-12Distance: 2.5 mi
Schools provided by the listing agent
- District: Harborcreek
Source: GEMLS. This data may not be complete. We recommend contacting the local school district to confirm school assignments for this home.

Get pre-qualified for a loan
At Zillow Home Loans, we can pre-qualify you in as little as 5 minutes with no impact to your credit score.An equal housing lender. NMLS #10287.
