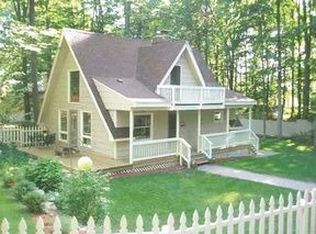Sold for $345,000
$345,000
4066 E Duck Lake Rd, Grawn, MI 49637
3beds
1,800sqft
Single Family Residence, Modular
Built in 2002
0.37 Acres Lot
$349,000 Zestimate®
$192/sqft
$2,614 Estimated rent
Home value
$349,000
$311,000 - $391,000
$2,614/mo
Zestimate® history
Loading...
Owner options
Explore your selling options
What's special
Enjoy lake living with this beautiful 3-bedroom home featuring 152 feet of shared Duck Lake frontage! The open floor plan includes an updated kitchen with stainless steel appliances, a tile backsplash, solid surface countertops, and warm wood flooring. A granite-topped breakfast bar provides extra convenience, while the formal dining area offers plenty of space for gatherings. The main-floor primary suite includes a private bath, and additional living space can be found in the finished basement, complete with another full bath with a shower. Step outside to relax on the deck overlooking the tree-lined property. A 2-car attached garage adds convenience, and the shared waterfront access is just around the corner—perfect for enjoying boating, swimming, and breathtaking lake views. Don’t miss this opportunity to own a home in this desirable lakeside community!
Zillow last checked: 8 hours ago
Listing updated: August 11, 2025 at 12:49pm
Listed by:
Nick Rogers 231-357-6979,
Wentworth Real Estate Group 231-735-3435,
Matthew Beaudry 231-244-6267,
Wentworth Real Estate Group
Bought with:
Nav Dhami, 6501431117
REMAX Bayshore - Union St TC
Source: NGLRMLS,MLS#: 1931641
Facts & features
Interior
Bedrooms & bathrooms
- Bedrooms: 3
- Bathrooms: 3
- Full bathrooms: 2
- 3/4 bathrooms: 1
- Main level bathrooms: 2
- Main level bedrooms: 3
Primary bedroom
- Level: Main
- Area: 156
- Dimensions: 12 x 13
Bedroom 2
- Level: Main
- Area: 130
- Dimensions: 10 x 13
Bedroom 3
- Level: Main
- Area: 120
- Dimensions: 10 x 12
Primary bathroom
- Features: Private
Dining room
- Area: 204
- Dimensions: 12 x 17
Kitchen
- Area: 153
- Dimensions: 9 x 17
Living room
- Area: 252
- Dimensions: 12 x 21
Heating
- Forced Air, Natural Gas, Pellet Stove, Fireplace(s)
Appliances
- Included: Refrigerator, Oven/Range, Dishwasher, Washer, Dryer
- Laundry: Lower Level
Features
- Entrance Foyer, Pantry, Granite Counters, Solid Surface Counters, Mud Room, Drywall, Cable TV, High Speed Internet, WiFi
- Basement: Daylight,Exterior Entry,Interior Entry
- Has fireplace: Yes
- Fireplace features: Stove, Electric, Pellet Stove
Interior area
- Total structure area: 1,800
- Total interior livable area: 1,800 sqft
- Finished area above ground: 1,456
- Finished area below ground: 344
Property
Parking
- Total spaces: 2
- Parking features: Attached, Stone, Dirt
- Attached garage spaces: 2
Accessibility
- Accessibility features: None
Features
- Patio & porch: Deck
- Exterior features: Sidewalk, Dock
- Has view: Yes
- View description: Countryside View
- Waterfront features: Inland Lake, All Sports, Sandy Bottom, Deeded Easement, Lake
- Body of water: Duck Lake
- Frontage length: 152
Lot
- Size: 0.37 Acres
- Dimensions: 113 x 151 x 106 x 134
- Features: Wooded-Hardwoods, Landscaped, Subdivided
Details
- Additional structures: Shed(s)
- Parcel number: 0770003600
- Zoning description: Residential
Construction
Type & style
- Home type: SingleFamily
- Architectural style: Raised Ranch
- Property subtype: Single Family Residence, Modular
Materials
- Vinyl Siding
- Foundation: Poured Concrete
- Roof: Asphalt
Condition
- New construction: No
- Year built: 2002
- Major remodel year: 2020
Utilities & green energy
- Sewer: Private Sewer
- Water: Private
Community & neighborhood
Community
- Community features: Community Dock, Lake Privileges
Location
- Region: Grawn
- Subdivision: Rhodes Resort on Duck Lake
HOA & financial
HOA
- Services included: None
Other
Other facts
- Listing agreement: Exclusive Right Sell
- Price range: $345K - $345K
- Listing terms: Conventional,Cash
- Ownership type: Private Owner
- Road surface type: Asphalt
Price history
| Date | Event | Price |
|---|---|---|
| 6/25/2025 | Sold | $345,000-4.2%$192/sqft |
Source: | ||
| 6/23/2025 | Pending sale | $360,000$200/sqft |
Source: | ||
| 6/18/2025 | Listing removed | $360,000$200/sqft |
Source: | ||
| 4/29/2025 | Price change | $360,000-4%$200/sqft |
Source: | ||
| 4/16/2025 | Price change | $375,000-3.8%$208/sqft |
Source: | ||
Public tax history
| Year | Property taxes | Tax assessment |
|---|---|---|
| 2025 | $3,055 +5.4% | $173,200 +11% |
| 2024 | $2,899 +5% | $156,100 +18.7% |
| 2023 | $2,761 +2.6% | $131,500 +0.5% |
Find assessor info on the county website
Neighborhood: 49637
Nearby schools
GreatSchools rating
- 6/10Kingsley Area Middle SchoolGrades: 5-8Distance: 9.5 mi
- 5/10Kingsley Area High SchoolGrades: 9-12Distance: 9.9 mi
- 5/10Kingsley Area Elementary SchoolGrades: PK-4Distance: 9.5 mi
Schools provided by the listing agent
- District: Kingsley Area Schools
Source: NGLRMLS. This data may not be complete. We recommend contacting the local school district to confirm school assignments for this home.

Get pre-qualified for a loan
At Zillow Home Loans, we can pre-qualify you in as little as 5 minutes with no impact to your credit score.An equal housing lender. NMLS #10287.
