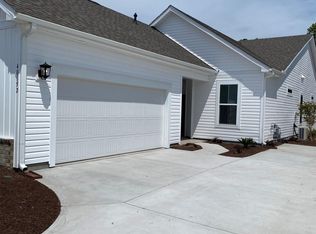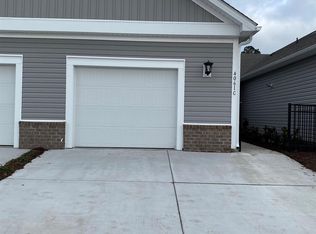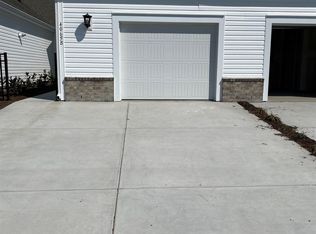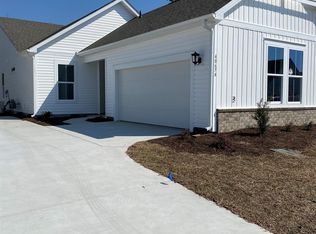Sold for $320,000
$320,000
4065 Taranto Loop #4101-A, Myrtle Beach, SC 29579
3beds
1,606sqft
Condominium
Built in 2024
-- sqft lot
$314,100 Zestimate®
$199/sqft
$2,083 Estimated rent
Home value
$314,100
$292,000 - $339,000
$2,083/mo
Zestimate® history
Loading...
Owner options
Explore your selling options
What's special
This beautiful home features a craftsman-style exterior and a desirable single-level design for easy living. The attached garage is equipped with an electric car charging station, a modern and forward-thinking feature for today’s lifestyle. The community offers exceptional amenities, including a pool, clubhouse, and fitness center. Low HOA dues cover exterior insurance, cable, water/sewer, trash, lawn care, irrigation, and property maintenance, ensuring a low-maintenance lifestyle. Built with energy efficiency in mind, this Energy Star Certified home includes advanced features such as spray foam insulation, Low-E windows, LED lighting, a high-efficiency Rinnai tankless water heater, and enhanced air barrier sealing. Each home is rated and tested for a superior HERS energy efficiency score, delivering savings and comfort. Location is everything located just off Highway 501 near Highway 31. Enjoy the convenience of being close to shopping, dining, entertainment, Myrtle Beach International Airport, and only 5 miles from the ocean. A brand new elementary school will be golf cart distance or perfect bike riding ready in 2025. Experience the perfect blend of style, convenience, and innovation. Schedule your showing today and discover your new home at Bella Vita Garden Homes!
Zillow last checked: 8 hours ago
Listing updated: March 31, 2025 at 12:57pm
Listed by:
Amanda Unerli 980-254-2253,
CENTURY 21 Broadhurst
Bought with:
Meagan L Adams, 112799
BHGRE Paracle Myrtle Beach
Source: CCAR,MLS#: 2500705 Originating MLS: Coastal Carolinas Association of Realtors
Originating MLS: Coastal Carolinas Association of Realtors
Facts & features
Interior
Bedrooms & bathrooms
- Bedrooms: 3
- Bathrooms: 2
- Full bathrooms: 2
Primary bedroom
- Dimensions: 13'3x15'11
Bedroom 1
- Level: First
- Dimensions: 10'6x11'7
Bedroom 2
- Level: First
- Dimensions: 10'5x11'6
Primary bathroom
- Features: Dual Sinks, Separate Shower, Vanity
Dining room
- Features: Living/Dining Room, Vaulted Ceiling(s)
Family room
- Features: Vaulted Ceiling(s)
Kitchen
- Features: Breakfast Bar, Breakfast Area, Kitchen Island, Pantry, Stainless Steel Appliances, Solid Surface Counters
- Dimensions: 15x15'1
Living room
- Dimensions: 27'6x15'1
Other
- Features: Bedroom on Main Level
Heating
- Central, Gas
Cooling
- Central Air
Appliances
- Included: Dishwasher, Disposal, Microwave, Range, Refrigerator, Dryer, Washer
- Laundry: Washer Hookup
Features
- Split Bedrooms, Window Treatments, Breakfast Bar, Bedroom on Main Level, Breakfast Area, Kitchen Island, Stainless Steel Appliances, Solid Surface Counters
- Flooring: Carpet, Laminate, Tile
- Common walls with other units/homes: End Unit
Interior area
- Total structure area: 2,212
- Total interior livable area: 1,606 sqft
Property
Parking
- Total spaces: 2
- Parking features: Two Car Garage, Private, Garage Door Opener
- Garage spaces: 2
Features
- Levels: One
- Stories: 1
- Patio & porch: Patio, Porch, Screened
- Exterior features: Sprinkler/Irrigation, Patio
- Pool features: Community, Outdoor Pool
Lot
- Features: Outside City Limits, Other
Details
- Additional parcels included: ,
- Parcel number: 41811010057
- Zoning: Res
- Special conditions: None
Construction
Type & style
- Home type: Condo
- Architectural style: One Story
- Property subtype: Condominium
- Attached to another structure: Yes
Materials
- Vinyl Siding
Condition
- Resale
- Year built: 2024
Utilities & green energy
- Water: Public
- Utilities for property: Cable Available, Electricity Available, Natural Gas Available, Phone Available, Sewer Available, Underground Utilities, Water Available
Community & neighborhood
Security
- Security features: Smoke Detector(s)
Community
- Community features: Clubhouse, Golf Carts OK, Recreation Area, Long Term Rental Allowed, Pool
Location
- Region: Myrtle Beach
- Subdivision: Bella Vita Garden Homes
HOA & financial
HOA
- Has HOA: Yes
- HOA fee: $550 monthly
- Amenities included: Clubhouse, Owner Allowed Golf Cart, Owner Allowed Motorcycle, Pet Restrictions, Pets Allowed, Tenant Allowed Golf Cart, Tenant Allowed Motorcycle
- Services included: Association Management, Common Areas, Insurance, Legal/Accounting, Maintenance Grounds, Pest Control, Pool(s), Recreation Facilities, Sewer, Trash, Water
Other
Other facts
- Listing terms: Cash,Conventional,FHA,VA Loan
Price history
| Date | Event | Price |
|---|---|---|
| 3/28/2025 | Sold | $320,000$199/sqft |
Source: | ||
| 2/3/2025 | Contingent | $320,000$199/sqft |
Source: | ||
| 1/9/2025 | Listed for sale | $320,000$199/sqft |
Source: | ||
Public tax history
Tax history is unavailable.
Neighborhood: 29579
Nearby schools
GreatSchools rating
- 10/10River Oaks Elementary SchoolGrades: PK-5Distance: 2.2 mi
- 9/10Ocean Bay Middle SchoolGrades: 6-8Distance: 4.2 mi
- 7/10Carolina Forest High SchoolGrades: 9-12Distance: 3.8 mi
Schools provided by the listing agent
- Elementary: River Oaks Elementary
- Middle: Ocean Bay Middle School
- High: Carolina Forest High School
Source: CCAR. This data may not be complete. We recommend contacting the local school district to confirm school assignments for this home.
Get pre-qualified for a loan
At Zillow Home Loans, we can pre-qualify you in as little as 5 minutes with no impact to your credit score.An equal housing lender. NMLS #10287.
Sell for more on Zillow
Get a Zillow Showcase℠ listing at no additional cost and you could sell for .
$314,100
2% more+$6,282
With Zillow Showcase(estimated)$320,382



