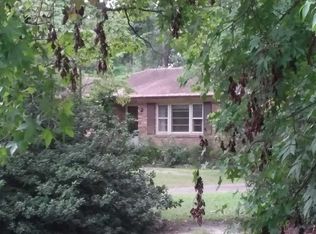Sold for $960,000
$960,000
4065 Scotts Hill Loop Road, Wilmington, NC 28411
4beds
3,716sqft
Single Family Residence
Built in 1975
1.72 Acres Lot
$943,200 Zestimate®
$258/sqft
$2,982 Estimated rent
Home value
$943,200
$896,000 - $990,000
$2,982/mo
Zestimate® history
Loading...
Owner options
Explore your selling options
What's special
Spacious Retreat on 1.73 Acres - 4065 Scotts Hill Loop Road, Wilmington. Welcome to Scotch Knob Farm, a truly unique and spacious split-level home nestled in the woods of Wilmington. Offering comfortable and thoughtfully designed living space. This 1.73 acre lush and private access property blends modern conveniences with rustic charm — the perfect sanctuary for relaxation, entertainment, or light farming.
Step inside to discover a flexible layout with oversized entertainment areas, cozy sitting rooms, and a formal dining room. The kitchen is a chef's delight with preferred appliances, abundant counter space, and a sunny breakfast area ideal for casual mornings. Large windows fill the home with natural light, highlighting the peaceful surroundings and forest views.
The home features 4 bedrooms and 3 full bathrooms, all comfortable and serene, ideal for family or guests. A large open space offers endless potential — think home gym, yoga or Pilates studio, sunroom, or creative retreat.
Outdoors, you'll find an entertainer's dream:
• Expansive covered outdoor kitchen and lounge area
• Hot tub, pergola, and fire pit for relaxing evenings
• Archery pit for the adventurer
• Covered parking for boats, RVs, or extra vehicles
For the farming enthusiasts or nature lovers, the land includes:
• Chicken coops and room for small livestock
• Fountains, garden beds, and established herb gardens
• Whole-house generator for peace of mind
• Tucked into a quiet forest — serene, private, and inspiring
This is more than a home — it's a lifestyle. Whether you're looking to grow your own food, host unforgettable gatherings, or simply escape the bustle of the city, 4065 Scotts Hill Loop Road is a rare opportunity to own a piece of Wilmington paradise.
Zillow last checked: 8 hours ago
Listing updated: October 02, 2025 at 12:58pm
Listed by:
Jeffrey G Hovis 910-512-2205,
Intracoastal Realty Corp,
Sky Grainger 910-833-2546,
Intracoastal Realty Corp
Bought with:
Brett Knowles, 173727
Coldwell Banker Sea Coast Advantage
Source: Hive MLS,MLS#: 100521026 Originating MLS: Cape Fear Realtors MLS, Inc.
Originating MLS: Cape Fear Realtors MLS, Inc.
Facts & features
Interior
Bedrooms & bathrooms
- Bedrooms: 4
- Bathrooms: 3
- Full bathrooms: 3
Primary bedroom
- Dimensions: 14.2 x 11.5
Bedroom 2
- Dimensions: 9.7 x 10.7
Bedroom 3
- Dimensions: 14.2 x 11.5
Bedroom 4
- Dimensions: 14.2 x 11.5
Breakfast nook
- Dimensions: 11.8 x 10.3
Den
- Dimensions: 17.3 x 11.9
Dining room
- Dimensions: 13 x 23.9
Great room
- Dimensions: 20.8 x 22.8
Kitchen
- Dimensions: 11.8 x 13.5
Living room
- Dimensions: 25.5 x 15
Office
- Dimensions: 23.5 x 11.7
Other
- Description: Foyer
- Dimensions: 11.9 x 17.3
Other
- Description: Sitting Room
- Dimensions: 12.8 x 10.9
Sunroom
- Dimensions: 35 x 21
Heating
- Forced Air, Electric
Cooling
- Central Air
Appliances
- Included: Mini Refrigerator, Gas Oven, Gas Cooktop, Built-In Microwave, Washer, Refrigerator, Ice Maker, Dryer, Disposal, Dishwasher, Convection Oven
- Laundry: Laundry Closet
Features
- Entrance Foyer, Ceiling Fan(s), Hot Tub, Blinds/Shades, Gas Log
- Flooring: Carpet, Tile, Wood
- Basement: None
- Attic: Access Only
- Has fireplace: Yes
- Fireplace features: Gas Log
Interior area
- Total structure area: 3,716
- Total interior livable area: 3,716 sqft
Property
Parking
- Total spaces: 10
- Parking features: Covered, Concrete, Lighted, Off Street, On Site
- Carport spaces: 4
- Uncovered spaces: 6
Accessibility
- Accessibility features: None
Features
- Levels: Two
- Stories: 2
- Patio & porch: Covered, Deck, Patio, Porch
- Exterior features: Irrigation System, Gas Grill, Outdoor Kitchen, Gas Log
- Pool features: Pool/Spa Combo
- Fencing: Partial,Wood
- Waterfront features: None
Lot
- Size: 1.72 Acres
- Dimensions: 200 x 386 x 201 x 372
- Features: See Remarks
Details
- Additional structures: Covered Area, Fountain, Shed(s), Gazebo, Workshop, Outdoor Kitchen
- Parcel number: 32715014850000
- Zoning: R-20
- Special conditions: Standard
Construction
Type & style
- Home type: SingleFamily
- Property subtype: Single Family Residence
Materials
- Brick Veneer
- Foundation: Crawl Space
- Roof: Architectural Shingle,Metal
Condition
- New construction: No
- Year built: 1975
Utilities & green energy
- Sewer: Septic Tank
- Water: Public
- Utilities for property: Cable Available, Water Connected, Other, See Remarks
Community & neighborhood
Security
- Security features: Smoke Detector(s)
Location
- Region: Wilmington
- Subdivision: Scotts Hill
Other
Other facts
- Listing agreement: Exclusive Right To Sell
- Listing terms: Cash,Conventional,FHA
- Road surface type: Paved
Price history
| Date | Event | Price |
|---|---|---|
| 10/1/2025 | Sold | $960,000-3%$258/sqft |
Source: | ||
| 8/20/2025 | Contingent | $989,500$266/sqft |
Source: | ||
| 7/24/2025 | Listed for sale | $989,500+191%$266/sqft |
Source: | ||
| 3/26/2008 | Sold | $340,000$91/sqft |
Source: | ||
Public tax history
| Year | Property taxes | Tax assessment |
|---|---|---|
| 2025 | $839 | $71,248 -21.4% |
| 2024 | $839 | $90,680 |
| 2023 | $839 +11.1% | $90,680 |
Find assessor info on the county website
Neighborhood: 28411
Nearby schools
GreatSchools rating
- 9/10South Topsail Elementary SchoolGrades: PK-5Distance: 5 mi
- 6/10Topsail Middle SchoolGrades: 5-8Distance: 7 mi
- 8/10Topsail High SchoolGrades: 9-12Distance: 6.7 mi
Schools provided by the listing agent
- Elementary: South Topsail
- Middle: Topsail
- High: Topsail
Source: Hive MLS. This data may not be complete. We recommend contacting the local school district to confirm school assignments for this home.
Get pre-qualified for a loan
At Zillow Home Loans, we can pre-qualify you in as little as 5 minutes with no impact to your credit score.An equal housing lender. NMLS #10287.
Sell for more on Zillow
Get a Zillow Showcase℠ listing at no additional cost and you could sell for .
$943,200
2% more+$18,864
With Zillow Showcase(estimated)$962,064
