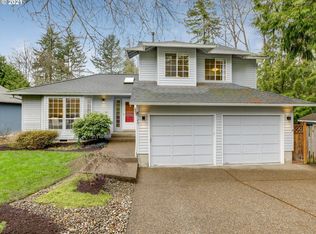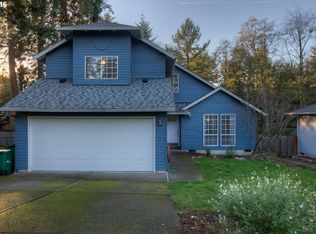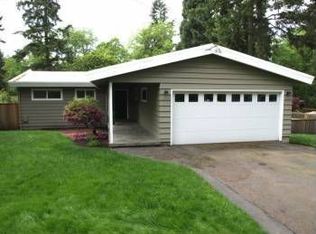Sold
$405,000
4065 SW 94th Ave, Portland, OR 97225
3beds
1,765sqft
Residential, Manufactured Home
Built in 1972
0.51 Acres Lot
$391,600 Zestimate®
$229/sqft
$2,155 Estimated rent
Home value
$391,600
$368,000 - $415,000
$2,155/mo
Zestimate® history
Loading...
Owner options
Explore your selling options
What's special
Investment opportunity! Amazing 0.51 acre level lot in prime West Slope location. Private setting in sought-after neighborhood makes this truly a special property. Single-level living with 1,765 SF, 3 Bedrooms, 2 Bathrooms. Huge 876 SF garage and 912 SF greenhouse/shop (water, gas-powered heater, power) + RV/Boat parking. New carpet and interior paint. Re-pipe done in October 2021. This special setting features lush lawns, a meandering creek, fruit trees, raised garden beds and blueberries, raspberries, and strawberries. Conveniently located to Raleigh Hills Shopping & Dining / Hi-Tech Corridor / Downtown Portland. Washington County taxes. As-Is, Cash only.
Zillow last checked: 8 hours ago
Listing updated: May 02, 2025 at 11:51am
Listed by:
Jessica Corcoran 503-953-3947,
ELEETE Real Estate,
Christopher Kuehl 503-407-2414,
Eleete Real Estate
Bought with:
Adam Kaplan, 201216842
Branch Real Estate
Source: RMLS (OR),MLS#: 406753368
Facts & features
Interior
Bedrooms & bathrooms
- Bedrooms: 3
- Bathrooms: 2
- Full bathrooms: 2
Primary bedroom
- Features: Closet, Ensuite, Vaulted Ceiling, Wallto Wall Carpet
- Level: Main
- Area: 216
- Dimensions: 18 x 12
Bedroom 2
- Features: Closet, Vaulted Ceiling
- Level: Main
- Area: 132
- Dimensions: 12 x 11
Bedroom 3
- Features: Wallto Wall Carpet
- Level: Main
- Area: 112
- Dimensions: 14 x 8
Dining room
- Features: Builtin Features, Vaulted Ceiling, Wallto Wall Carpet
- Level: Main
- Area: 90
- Dimensions: 10 x 9
Family room
- Features: Builtin Features, Loft, Tile Floor, Vaulted Ceiling
- Level: Main
- Area: 240
- Dimensions: 16 x 15
Kitchen
- Features: Dishwasher, Hardwood Floors, Free Standing Range, Free Standing Refrigerator
- Level: Main
- Area: 121
- Width: 11
Living room
- Features: Ceiling Fan, Vaulted Ceiling, Wallto Wall Carpet
- Level: Main
- Area: 260
- Dimensions: 20 x 13
Heating
- Heat Pump
Cooling
- Central Air
Appliances
- Included: Dishwasher, Disposal, Free-Standing Range, Free-Standing Refrigerator, Washer/Dryer, Electric Water Heater, Tank Water Heater
Features
- Vaulted Ceiling(s), Closet, Built-in Features, Loft, Ceiling Fan(s)
- Flooring: Hardwood, Wall to Wall Carpet, Tile
- Windows: Aluminum Frames
- Basement: Crawl Space
Interior area
- Total structure area: 1,765
- Total interior livable area: 1,765 sqft
Property
Parking
- Total spaces: 2
- Parking features: Driveway, RV Access/Parking, Attached, Extra Deep Garage, Oversized
- Attached garage spaces: 2
- Has uncovered spaces: Yes
Accessibility
- Accessibility features: Garage On Main, Main Floor Bedroom Bath, Accessibility
Features
- Levels: One
- Stories: 1
- Patio & porch: Covered Deck
- Exterior features: Rain Garden, Yard
- Has view: Yes
- View description: Creek/Stream
- Has water view: Yes
- Water view: Creek/Stream
- Waterfront features: Creek, Stream
Lot
- Size: 0.51 Acres
- Features: Level, SqFt 20000 to Acres1
Details
- Additional structures: Greenhouse, RVParking
- Parcel number: R104826
Construction
Type & style
- Home type: MobileManufactured
- Property subtype: Residential, Manufactured Home
Materials
- Aluminum Siding
- Foundation: Block
- Roof: Composition
Condition
- Resale
- New construction: No
- Year built: 1972
Utilities & green energy
- Gas: Gas
- Sewer: Public Sewer
- Water: Public
Community & neighborhood
Location
- Region: Portland
- Subdivision: West Slope/Raleigh Hills
Other
Other facts
- Listing terms: Cash
- Road surface type: Paved
Price history
| Date | Event | Price |
|---|---|---|
| 5/2/2025 | Sold | $405,000+1.5%$229/sqft |
Source: | ||
| 4/17/2025 | Pending sale | $399,000$226/sqft |
Source: | ||
| 3/28/2025 | Listed for sale | $399,000+206.9%$226/sqft |
Source: | ||
| 8/7/2000 | Sold | $130,000$74/sqft |
Source: Public Record | ||
Public tax history
| Year | Property taxes | Tax assessment |
|---|---|---|
| 2025 | $6,009 +4.4% | $316,600 +3% |
| 2024 | $5,758 +6.5% | $307,380 +3% |
| 2023 | $5,407 +3.5% | $298,430 +3% |
Find assessor info on the county website
Neighborhood: 97225
Nearby schools
GreatSchools rating
- 5/10Raleigh Park Elementary SchoolGrades: K-5Distance: 0.9 mi
- 4/10Whitford Middle SchoolGrades: 6-8Distance: 1.9 mi
- 7/10Beaverton High SchoolGrades: 9-12Distance: 1.7 mi
Schools provided by the listing agent
- Elementary: Raleigh Park
- Middle: Whitford
- High: Beaverton
Source: RMLS (OR). This data may not be complete. We recommend contacting the local school district to confirm school assignments for this home.
Get a cash offer in 3 minutes
Find out how much your home could sell for in as little as 3 minutes with a no-obligation cash offer.
Estimated market value
$391,600
Get a cash offer in 3 minutes
Find out how much your home could sell for in as little as 3 minutes with a no-obligation cash offer.
Estimated market value
$391,600


