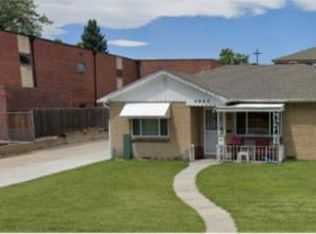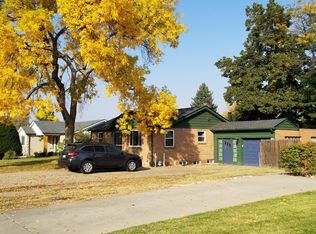Sold for $675,000
$675,000
4065 Otis Street, Wheat Ridge, CO 80033
3beds
1,182sqft
Single Family Residence
Built in 1951
9,958 Square Feet Lot
$664,600 Zestimate®
$571/sqft
$2,527 Estimated rent
Home value
$664,600
$631,000 - $698,000
$2,527/mo
Zestimate® history
Loading...
Owner options
Explore your selling options
What's special
This blonde-brick ‘50s era ranch is an inspired classic that is both effortlessly stylish and meticulously restored. Accentuated by coved ceilings and arched doorways, the main living area features an open layout and kitchen overlook that leads to a roomy dining nook. The front bedroom makes for a perfect guest suite and flows to a secondary flex/media room across the hall. Nestled between bedrooms is a full bath with subway tile, pedestal sink, and newly glazed tub. The kitchen boasts stainless-steel appliances (installed in 2022), GE gas stove, granite countertops, and ample cabinet storage. A breezeway on the north wing connects to the outdoor patio access, a resourceful 3/4 bath, and an expansive primary bedroom with double-closet and private laundry with stackable washer/dryer. The backyard features an extended patio for entertaining, a 6-ft privacy fence, custom garden beds, and new cellar access door (w/ good height and excellent storage). The oversized 2-car detached garage is a coveted amenity for any gearhead, outdoor enthusiast or skilled tradesmen. Less than a 5-min drive or 15-min bike to Berkeley/Highlands, shops/restaurants/breweries on the “Ridge at 38”, plus prime access to I-70 for mountain access. This Wheat Ridge classic has it all!
Zillow last checked: 8 hours ago
Listing updated: May 11, 2023 at 06:13am
Listed by:
Kristopher Coe 303-818-3490 kcoe@remax.net,
RE/MAX Alliance - Lafayette
Bought with:
Karla Kirkpatrick-Adams, 40006330
Hinge LLC
Source: REcolorado,MLS#: 7475782
Facts & features
Interior
Bedrooms & bathrooms
- Bedrooms: 3
- Bathrooms: 2
- Full bathrooms: 1
- 3/4 bathrooms: 1
- Main level bathrooms: 2
- Main level bedrooms: 3
Bedroom
- Description: Primary Bedroom
- Level: Main
Bedroom
- Description: Guest Suite
- Level: Main
Bedroom
- Description: Office/Flex
- Level: Main
Bathroom
- Description: Full Bath
- Level: Main
Bathroom
- Description: 3/4 Bath Off Primary Bedroom
- Level: Main
Heating
- Forced Air, Wall Furnace
Cooling
- Central Air
Appliances
- Included: Dishwasher, Disposal, Dryer, Gas Water Heater, Microwave, Range, Refrigerator, Tankless Water Heater, Washer
- Laundry: Laundry Closet
Features
- Granite Counters, Open Floorplan
- Flooring: Carpet, Tile, Wood
- Windows: Double Pane Windows
- Basement: Cellar,Crawl Space
Interior area
- Total structure area: 1,182
- Total interior livable area: 1,182 sqft
- Finished area above ground: 1,182
Property
Parking
- Total spaces: 2
- Parking features: Oversized, Storage
- Garage spaces: 2
Features
- Levels: One
- Stories: 1
- Patio & porch: Front Porch, Patio
- Exterior features: Garden, Private Yard
- Fencing: Full
Lot
- Size: 9,958 sqft
Details
- Parcel number: 025489
- Zoning: R-2
- Special conditions: Standard
Construction
Type & style
- Home type: SingleFamily
- Architectural style: Traditional
- Property subtype: Single Family Residence
Materials
- Brick
- Roof: Composition
Condition
- Updated/Remodeled
- Year built: 1951
Utilities & green energy
- Sewer: Public Sewer
- Water: Public
Green energy
- Energy efficient items: Water Heater
Community & neighborhood
Security
- Security features: Carbon Monoxide Detector(s)
Location
- Region: Wheat Ridge
- Subdivision: Wheat Ridge
Other
Other facts
- Listing terms: Cash,Conventional,FHA,VA Loan
- Ownership: Individual
Price history
| Date | Event | Price |
|---|---|---|
| 4/10/2023 | Sold | $675,000+8%$571/sqft |
Source: | ||
| 3/9/2023 | Listed for sale | $625,000+52.4%$529/sqft |
Source: | ||
| 9/15/2017 | Sold | $410,000+2.5%$347/sqft |
Source: Public Record Report a problem | ||
| 8/31/2017 | Pending sale | $399,950$338/sqft |
Source: Littleton SW #6143517 Report a problem | ||
| 8/11/2017 | Listed for sale | $399,950+100.5%$338/sqft |
Source: Littleton SW #6143517 Report a problem | ||
Public tax history
| Year | Property taxes | Tax assessment |
|---|---|---|
| 2024 | $3,030 +15.8% | $34,650 |
| 2023 | $2,615 -1.4% | $34,650 +17.9% |
| 2022 | $2,652 +8.4% | $29,377 -2.8% |
Find assessor info on the county website
Neighborhood: 80033
Nearby schools
GreatSchools rating
- 5/10Stevens Elementary SchoolGrades: PK-5Distance: 0.2 mi
- 5/10Everitt Middle SchoolGrades: 6-8Distance: 1.9 mi
- 7/10Wheat Ridge High SchoolGrades: 9-12Distance: 1.9 mi
Schools provided by the listing agent
- Elementary: Stevens
- Middle: Everitt
- High: Wheat Ridge
- District: Jefferson County R-1
Source: REcolorado. This data may not be complete. We recommend contacting the local school district to confirm school assignments for this home.
Get a cash offer in 3 minutes
Find out how much your home could sell for in as little as 3 minutes with a no-obligation cash offer.
Estimated market value$664,600
Get a cash offer in 3 minutes
Find out how much your home could sell for in as little as 3 minutes with a no-obligation cash offer.
Estimated market value
$664,600

