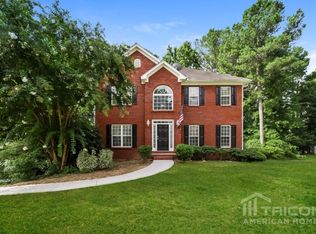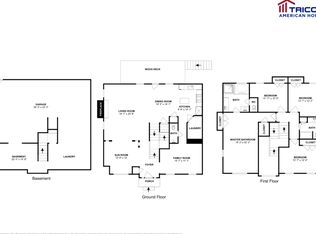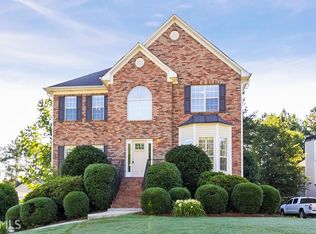Closed
$425,000
4065 Heritage Crossing Walk SW, Powder Springs, GA 30127
6beds
4,082sqft
Single Family Residence, Residential
Built in 2001
0.36 Acres Lot
$485,400 Zestimate®
$104/sqft
$3,118 Estimated rent
Home value
$485,400
$456,000 - $515,000
$3,118/mo
Zestimate® history
Loading...
Owner options
Explore your selling options
What's special
Welcome to this charming traditional-style home offering a perfect blend of elegance and functionality. Step inside to discover an inviting formal dining room and adjacent flex room that could serve as a home office, playroom, or cozy reading nook.The kitchen boasts modern appliances and plenty of counter space, seamlessly connecting to the eat-in area and family room, fostering a warm and inclusive atmosphere for daily living and entertaining. Upstairs, you'll find five generously-sized bedrooms, offering ample space for personalization and comfort. The master suite is a haven of relaxation with his and hers sinks complementing a spacious layout, while the large shower provides a luxurious retreat within your own home. The finished basement expands the living space, presenting multiple areas for lounging, entertainment, or recreation. Additionally, it includes an extra bedroom and bathroom, providing privacy and convenience for guests or extended family stays. A well-designed kitchenette setup enhances the basement's functionality, perfect for catering to various needs and preferences. Outside, the expansive backyard offers a serene retreat, complete with a large fenced-in area, providing privacy and security for outdoor activities and gatherings, making it an ideal space for both relaxation and play.
Zillow last checked: 8 hours ago
Listing updated: February 22, 2024 at 12:23am
Listing Provided by:
Maggie Cook,
Keller Williams Realty Atl North
Bought with:
LARRY WALKER, 123103
BHGRE Metro Brokers
Source: FMLS GA,MLS#: 7317939
Facts & features
Interior
Bedrooms & bathrooms
- Bedrooms: 6
- Bathrooms: 4
- Full bathrooms: 3
- 1/2 bathrooms: 1
Primary bedroom
- Features: Other
- Level: Other
Bedroom
- Features: Other
Primary bathroom
- Features: Double Vanity, Soaking Tub
Dining room
- Features: Separate Dining Room
Kitchen
- Features: Breakfast Bar, Cabinets White, Eat-in Kitchen, View to Family Room
Heating
- Central, Natural Gas, Other
Cooling
- Central Air
Appliances
- Included: Dishwasher, Gas Range, Gas Water Heater, Microwave
- Laundry: Laundry Room, Upper Level
Features
- Double Vanity, Entrance Foyer, Walk-In Closet(s), Other
- Flooring: Carpet, Hardwood
- Windows: Insulated Windows
- Basement: Bath/Stubbed,Exterior Entry,Finished
- Number of fireplaces: 1
- Fireplace features: Gas Log, Living Room
- Common walls with other units/homes: No Common Walls
Interior area
- Total structure area: 4,082
- Total interior livable area: 4,082 sqft
Property
Parking
- Total spaces: 2
- Parking features: Driveway, Garage
- Garage spaces: 2
- Has uncovered spaces: Yes
Accessibility
- Accessibility features: None
Features
- Levels: Two
- Stories: 2
- Patio & porch: Deck
- Exterior features: Private Yard, Rain Gutters
- Pool features: None
- Spa features: None
- Fencing: Back Yard,Fenced
- Has view: Yes
- View description: Trees/Woods
- Waterfront features: None
- Body of water: None
Lot
- Size: 0.36 Acres
- Features: Back Yard, Front Yard, Landscaped, Private
Details
- Additional structures: None
- Parcel number: 19089700260
- Other equipment: None
- Horse amenities: None
Construction
Type & style
- Home type: SingleFamily
- Architectural style: Traditional
- Property subtype: Single Family Residence, Residential
Materials
- Brick Front, Frame
- Foundation: Concrete Perimeter
- Roof: Composition
Condition
- Resale
- New construction: No
- Year built: 2001
Utilities & green energy
- Electric: Other
- Sewer: Public Sewer
- Water: Public
- Utilities for property: Electricity Available, Natural Gas Available, Water Available
Green energy
- Energy efficient items: None
- Energy generation: None
Community & neighborhood
Security
- Security features: Carbon Monoxide Detector(s), Smoke Detector(s)
Community
- Community features: Clubhouse, Homeowners Assoc, Near Schools, Near Shopping, Playground, Pool, Sidewalks, Tennis Court(s)
Location
- Region: Powder Springs
- Subdivision: Harvest Pointe West
HOA & financial
HOA
- Has HOA: Yes
- HOA fee: $543 annually
- Services included: Maintenance Grounds, Swim
Other
Other facts
- Road surface type: Asphalt, Paved
Price history
| Date | Event | Price |
|---|---|---|
| 2/15/2024 | Sold | $425,000-3.4%$104/sqft |
Source: | ||
| 1/12/2024 | Pending sale | $440,000$108/sqft |
Source: | ||
| 1/5/2024 | Listed for sale | $440,000$108/sqft |
Source: | ||
| 11/1/2023 | Listing removed | $440,000$108/sqft |
Source: | ||
| 10/25/2023 | Price change | $440,000-2.2%$108/sqft |
Source: | ||
Public tax history
| Year | Property taxes | Tax assessment |
|---|---|---|
| 2024 | $6,791 +23.7% | $225,252 +23.7% |
| 2023 | $5,492 +18.5% | $182,160 +19.3% |
| 2022 | $4,636 +31.2% | $152,736 +31.2% |
Find assessor info on the county website
Neighborhood: 30127
Nearby schools
GreatSchools rating
- 6/10Powder Springs Elementary SchoolGrades: PK-5Distance: 1.5 mi
- 8/10Cooper Middle SchoolGrades: 6-8Distance: 4.3 mi
- 5/10Mceachern High SchoolGrades: 9-12Distance: 3.2 mi
Schools provided by the listing agent
- Elementary: Powder Springs
- Middle: Cooper
- High: McEachern
Source: FMLS GA. This data may not be complete. We recommend contacting the local school district to confirm school assignments for this home.
Get a cash offer in 3 minutes
Find out how much your home could sell for in as little as 3 minutes with a no-obligation cash offer.
Estimated market value
$485,400
Get a cash offer in 3 minutes
Find out how much your home could sell for in as little as 3 minutes with a no-obligation cash offer.
Estimated market value
$485,400


